KI Wall attended NeoCon 2025 in Chicago, Ill., last month to showcase its new architectural wall systems and collaborations, according to a news release. Its customizable, design-forward wall solutions are intended to support creativity in work, education, and healthcare environments.

On this episode of Schools in Focus, we'll talk about the role that classroom furniture plays in creating adaptive, flexible learning spaces. Our guest is Wesley Edmonds, the Director of Workplace, Adaptive Solutions at OFS.

Today’s guest is Devin Bowman, General Manager of Technical Glass Products (TGP) and AD Systems. We’ll talk about the relationship between school architecture and designing for safety as design aspects like natural light and floor-to-ceiling windows become more common.
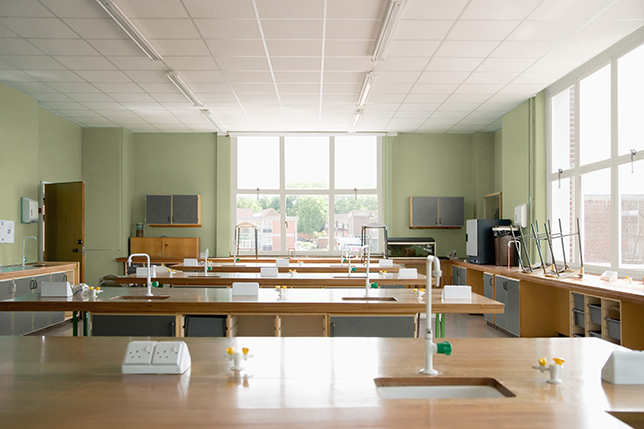
Color selection for classrooms must rely on evidence-based design and principles to enhance engagement and, more importantly, support both teachers and the students in the desired outcomes for their time within classrooms and learning spaces.
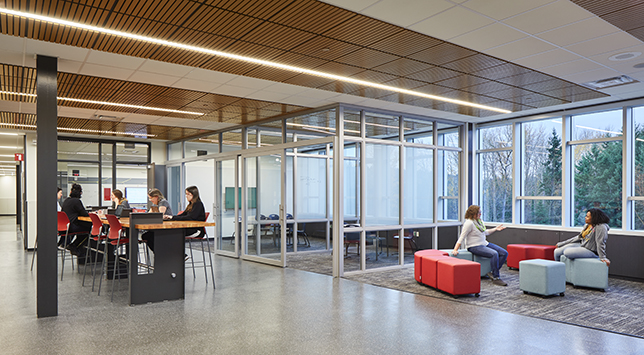
While these design goals sought to balance the various needs of a school, they also supported social-emotional learning (SEL), which focuses on fostering social and emotional skills within school curricula. SEL can take many forms, but it generally adheres to five central competencies: self-awareness, self-management, social awareness, relationship skills and responsible decision-making.
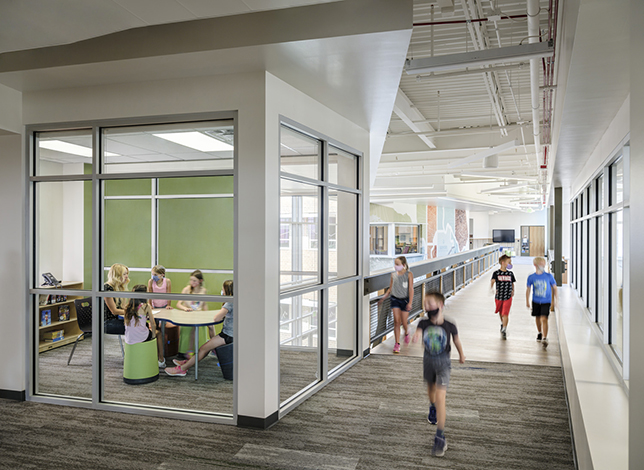
Generation Alpha is the class of digital natives born after 2010—currently learning, exploring, and growing in PK–12 environments. What makes them different than past generations of learners? Technology has been ingrained into them as part of their childhoods.
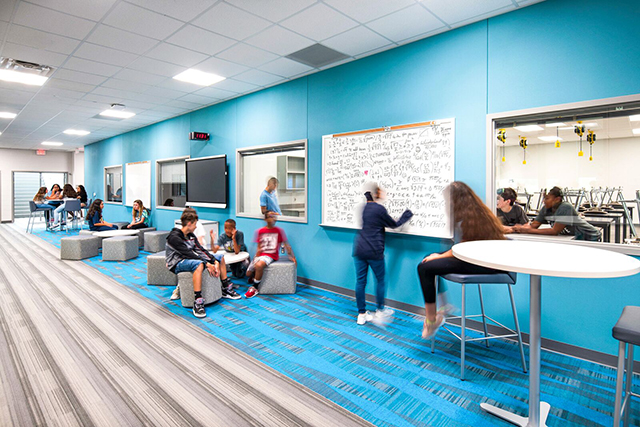
Interior design is often considered an art, but it’s also very much a science—especially when it comes to designing for neurodiverse populations.
When designing early childhood learning environments, it’s important to consider research, development, and the input of experts and educators to determine what is important to help children thrive in these learning spaces. The NAEYC standards are a great foundation to guide the decisions you make in your learning space design in order to support students’ learning and development.
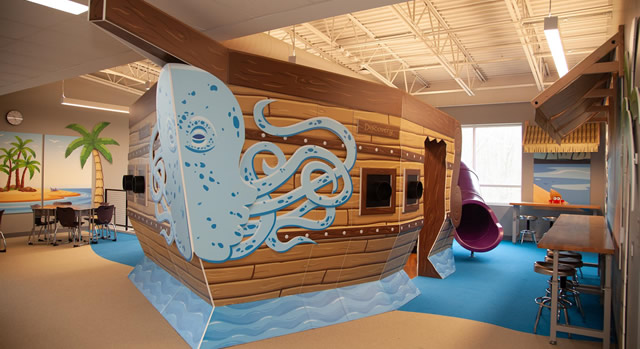
Berkshire Local Schools Superintendent John Stoddard gives the inside scoop on what he learned and the advice he’d give on the heels of completing a new PreK–12 campus in Burton, Ohio.

The pandemic has hurt the social-emotional development of students; however, it has also given K–12 leaders a unique opportunity to reimagine what our learning spaces might look like by considering them through a lens of equity, inclusion, and student empowerment. In doing so, we can improve student behavior and motivation at the same time.
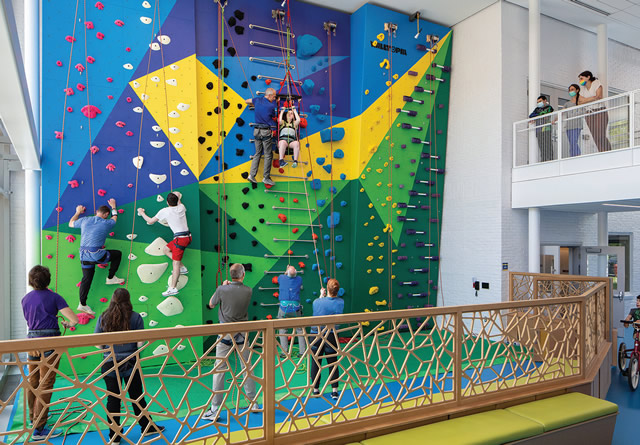
The lessons learned from designing spaces for special education schools provide valuable insights for every school looking to improve equity and inclusivity on campus.
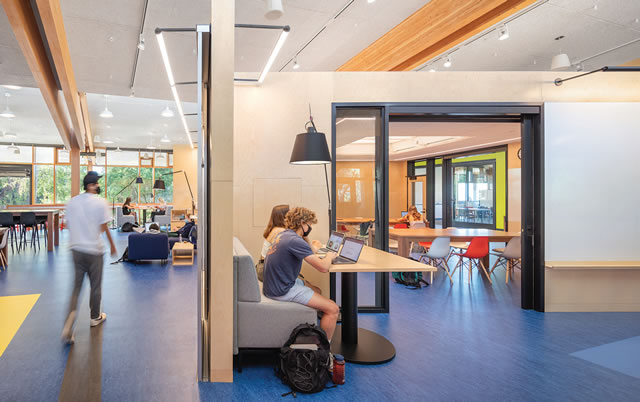
In 2021, the Thacher School, located in Ojai, Calif., opened the doors to its project-based learning hub. The space was designed to support a multidisciplinary learning environment with collaborative common areas and classrooms that provide greater flexibility in their use.
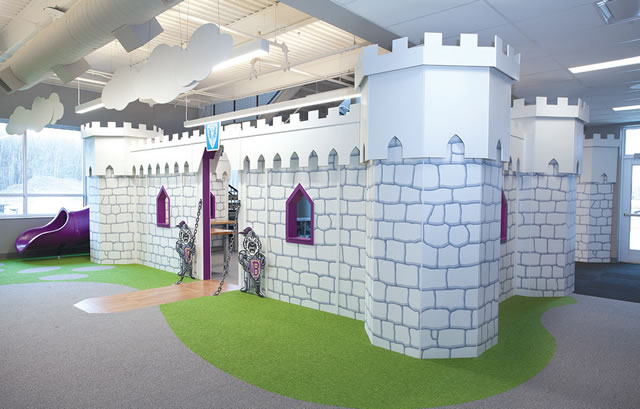
Before being selected as the new superintendent, I was intrigued by their PRIME initiative, which stands for Partnership for Rural Innovative Models of Education. The more I learned, the more I wanted to be part of it. PRIME is the name that was given to an innovative PK–16 approach to education to consolidate our smaller rural schools into a larger PreK–12 school on the Kent State University – Geauga campus. The idea was to create more opportunities for our students while creating a more robust feeder system into the Kent State University system, the Auburn Career Center for technical skills, and University Hospitals for a new healthcare track for high-school students.

Today's guests are Kim Montague, Executive Director - research and insights, and Kaelynn Reid, design futurist, both with Kimball International. They're here to talk about the design elements of multi-sensory environments that research and experience have shown to maximize student wellness.
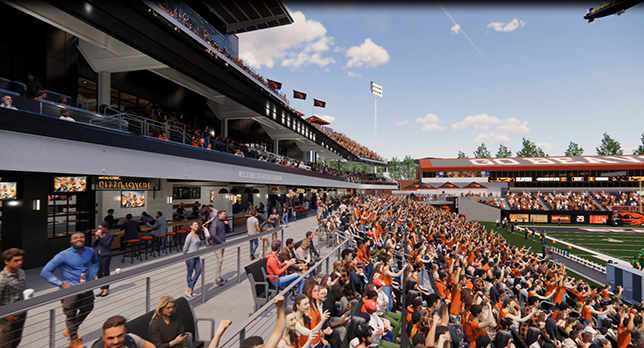
The Reser Stadium Expansion at Oregon State University (OSU) will transform the stadium into a best-in-class football facility with year-round amenities accessible by all students, athletes, faculty and staff. SRG Partnership, in collaboration with Populous, and design-build partner Hoffman Construction are leading the project which puts the fan experience front and center.
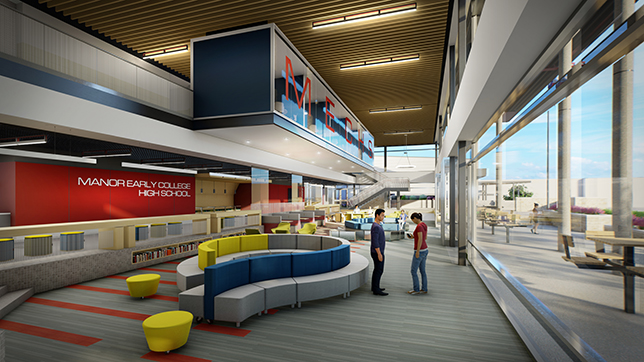
Officials from the Manor Independent School District in Manor, Texas, recently broke ground on a new high school facility. The upcoming Early College High School will cover about 85,000 square feet and provide a “collegiate atmosphere” to a capacity of about 800 students, according to a press release.
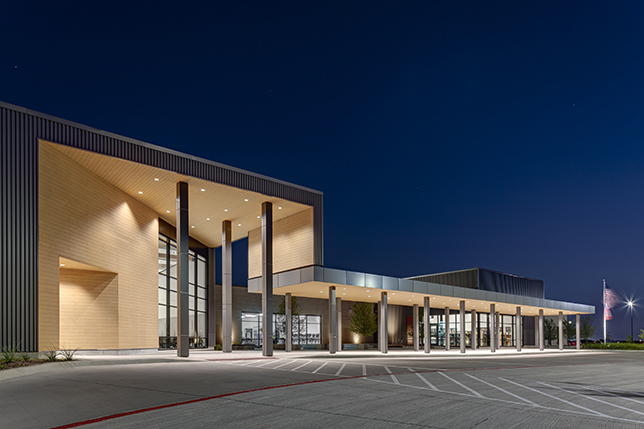
Architecture firm Perkins&Will recently saw the completion of its third elementary school for the Melissa Independent School District in the northeast part of the Dallas-Fort Worth Metroplex.
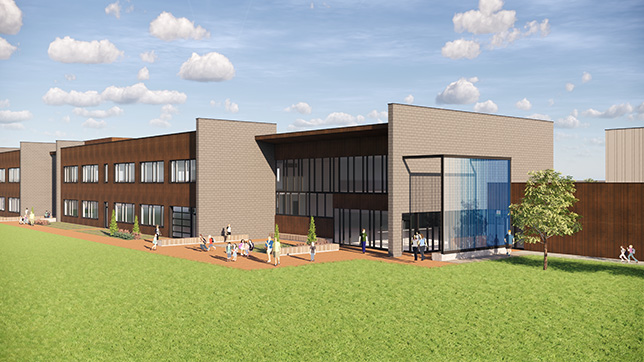
High-performing, energy-efficient school facilities can serve a foundational role in uplifting students, staff and the greater community over the long term. The good news is that the solution for some facilities—depending on size, location and available resources—might be born out of the strategic implementation of a concept originating nearly 50 years ago: Passive House.

Today's guest is Sue Ann Highland. Currently, she's the National Education Strategist for School Specialty, but previously, she served as an educator for more than 25 years as a school and district administrator, a curriculum director, teacher, and more. She's here to talk about how dynamic learning environments can help keep students active and engaged. We'll talk about the six instructional elements that support dynamic learning, the positive and negative impacts of the pandemic, the increased reliance of both students and teachers on the digital landscape, and the general impact of learning environments on a student's educational journey. This episode is sponsored by School Specialty.

This episode’s guest is Benjamin Strain, Higher Education Design Leader for DLR Group. He's here to discuss an ongoing DLR research initiative called "The Evolution of Campus," which involves interviews and outreach to higher education institutions to help them navigate the pandemic, return to campus, and explore new spatial and design requirements to meet the needs of faculty and students. He reveals some common themes among all three rounds of research (so far) and addresses the question on everyone's mind: "What’s the future of the physical campus?"

Interior design plays a fundamental role in not only making education spaces functional, but also in creating a calm, soothing environment for students and faculty alike. Aesthetics—from color selection to layout—are crucial in helping schools re-emerge from the pandemic as safe spaces that promote emotional and psychological well-being. This episode is sponsored by Mohawk Group.
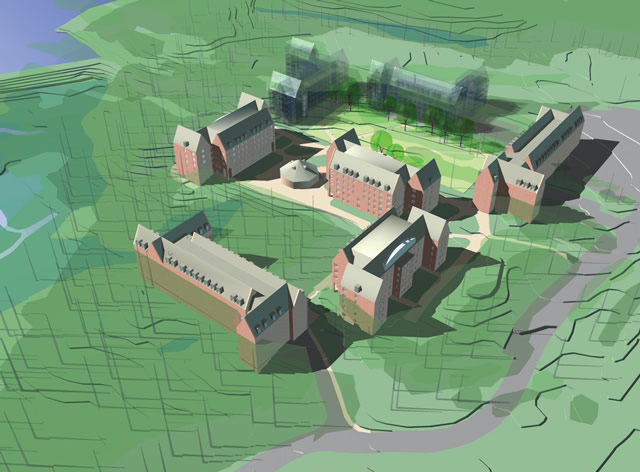
The academic sector is the perfect use case for exploring how design-build is the best delivery system for mitigating risk, increasing the speed of delivery, lowering costs, and delivering great design – all through a simpler, more collaborative process.
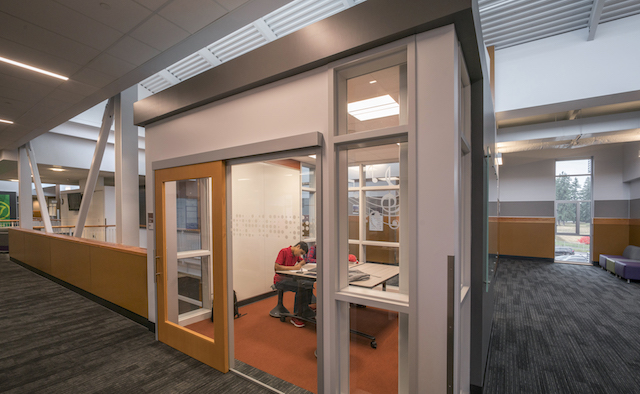
In Bothell, Washington, Dykeman, Inc. worked with the Northshore School District to create a flexible, innovative learning center for 1,600 students centered on collaboration. They incorporated state-of-the-art interior single leaf sliding doors and hardware into eight "collaboration cubes" to pave the way for project-based and problem-based group learning, without compromising design.
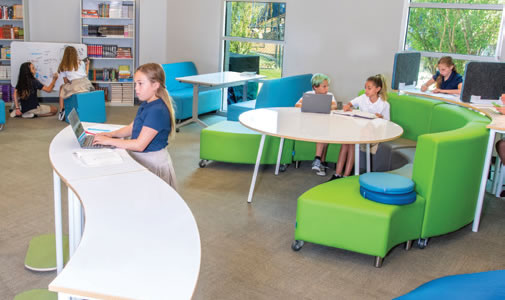
Creating an adaptable space is only one component of the agile classroom. What we teach and how we teach are just as important.

In recent years, the International Building Code has mandated that all new construction for K–12 schools in most of the Midwest and South Central United States include a community storm shelter. This article will explain the requirements of storm shelter design and explore best practices for planning and construction.
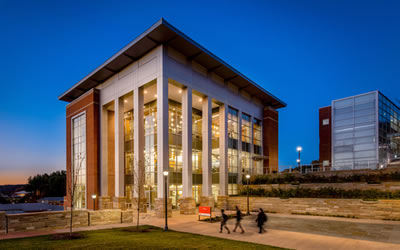
Students need space and time for quiet study, reflection, mediation, and stillness. Here’s a look at what goes into the design of quiet spaces in order to make them both welcoming and effective.
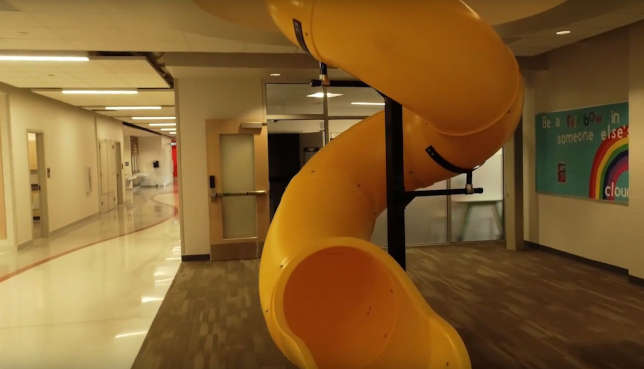
A new Indianapolis elementary school includes state-of-art learning spaces as well as a huge indoor slide. Walnut Grove Elementary School, which opened earlier this month in the Center Grove Community School Corp., features innovative learning spaces designed to provide flexibility for instruction.