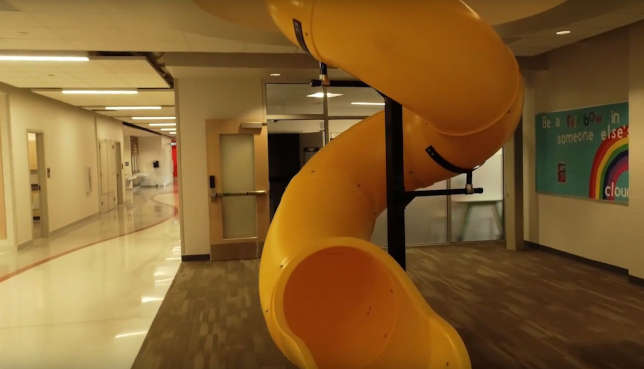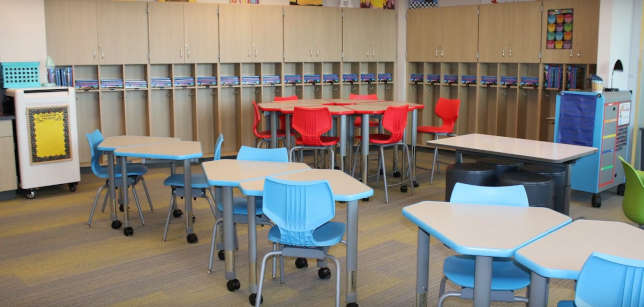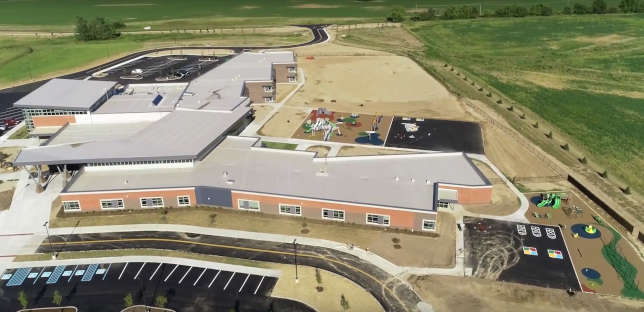Newly Opened Indiana Elementary School Sports Flexible Classrooms, Indoor Slide
- By Dian Schaffhauser
- 08/21/19
A new Indianapolis elementary school includes state-of-art learning spaces as well as a huge indoor slide. Walnut Grove Elementary School, which opened earlier this month in the Center Grove Community School Corp., features innovative learning spaces designed to provide flexibility for instruction. The "success slide," which connects the second floor with the main floor, is intended to be used as a tool for positive reinforcement to celebrate student achievement.

The district broke ground for the new school in October 2017 on the site of a farm field. The 110,000-square-foot structure will have between 800 and 850 students in grades K-5.
Among the learning features is a STEM lab situated in one of the common areas, where students can come together for projects and lessons. One of those shared spaces is the "learning staircase" which will accommodate large group instruction -- up to three classes at a time -- and access to the second floor.
Classrooms include flexible furniture and smart boards on castors for mobility. Each room is equipped with tunable classroom lighting that can be adjusted to four functions: focus, work, normal and calm. The classrooms are clustered around collaboration commons to create a grade community and space for collaborative learning; those commons have a mural, flexible furniture and a digital display, as well as a design around walnut tree themes. Each of the three communities of grades has a specific interior finish color and pattern. Grades K-1 have a green-themed corridor representing the walnut seed and springtime. The grades 2-3 corridor is red, relating to roots and summer. The Grades 4-5 corridor has yellow finishes relating to leaves and fall. Shared learning spaces (the media center, the art room, the music room and the STEM space) have a blue theme, relating to sky, water and winter.

The school is built to be safe, energy efficient and environmentally friendly. Walnut Grove features the district’s first solar array, expected to reduce energy needs by as much as 80 percent, and walls with geothermal heating and cooling.
Among the safety features are a secure vestibule at the main entrance, reinforced severe weather refuge areas, and electronic locks on classroom doors that are connected to an automatic lockdown function. Security cameras are installed outside the building and in hallways. A lightning detection system with weather station triggers siren and text notifications when lightning is possible. A separate entrance allows for access to only the gymnasium and cafeteria for after-hours activities.
Fully fenced playgrounds have solid surfaces that are wheelchair accessible, and the K-1 playground is separate from upper grades. Additional turfed space near the playground serves as an outdoor learning lab.

Prairie-themed landscaping around the school uses native grasses and plants, which reduces maintenance costs and allows for the preservation of wildlife habitats in the area.
"We did a lot of research and pulled together teams of teachers and leaders in each area to provide input on designs for everything from classrooms and shared spaces to lunchrooms and traffic flow," said Principal Brian Proctor, in a statement. "We are all thankful for the school board and our community for providing us with such a wonderful building for our students."
The new site was constructed using a $42 million bond, approved by the school board. Because the project came in under budget, according to district officials, other elementary schools in the district will get new furniture and playgrounds. Lancer+Beebe served as architect.
About the Author
Dian Schaffhauser is a former senior contributing editor for 1105 Media's education publications THE Journal, Campus Technology and Spaces4Learning.