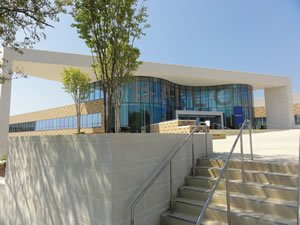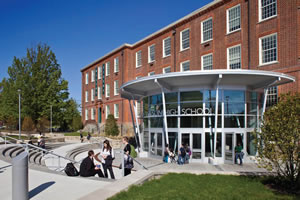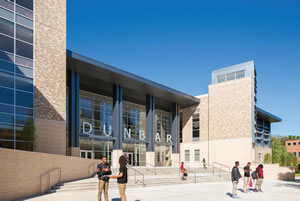Lessons Learned: Modernizing K-12 Facilities
- By Kathleen Langan, Philip Artin
- 06/01/17

PHOTO COURTESY OF BALLOU HIGH SCHOOL
The impact of a modernized school can be transformative. With regard to faculty, an updated facility can enhance teacher recruitment, retention, and commitment. Students reap benefits in behavior and heath, engagement and learning. For the community at large, revitalized schools are a source of pride as well as income, contributing to the local tax base through improved property values and business revenues.
The need to improve learning environments for K-12 facilities is ongoing. Statistics from a survey published in 2014 by the Institution for Educational Sciences quantify the status of these structures from across the nation:
- On average, school buildings are 44 years old;
- 20 percent of respondents described the overall condition of their building as excellent; 56 percent called it good; 21 percent reported it as fair; 3 percent assessed it as poor;
- Between 14 and 32 percent of schools reported their mechanical systems and structural features were in fair to poor condition; and
- 53 percent of the schools surveyed needed to spend money on repairs, renovations and modernizations to improve the overall building condition. The average estimated cost to do this: about $4.5 million per school.
Expensive and complicated, school renovation projects can be a consuming challenge to create and administer. McKissack & McKissack has designed, managed and delivered substantial modernization programs to K-12 facilities across the nation, among them school districts in Baltimore, Chicago, Los Angeles and Washington, D.C.

WOODROW WILSON HIGH SCHOOL
A CAPITOL EXAMPLE
Our unique approach to program and project management working on the 143 District of Columbia Public Schools (DCPS) projects, including elementary, middle and high schools, has become a model for school districts across the country. During the past nine years, we have managed the stabilization of over 12.7 million square feet of facilities, including the replacement of 58 boilers, 10 roofs, 15 new HVAC systems, several windows and doors, and ADA accessibility compliance improvements. The modernization program included the construction of four major high schools, four middle schools, eight elementary schools and more than 20 athletic fields with 11 high school fields completed to meet NFL standards. The total cost to implement the modernization and stabilization initiative is approximately $2.57 billion.
A close look at one D.C. school, Roosevelt High School (which was built in 1932, and had never been renovated), illustrates our best practices in action.
Tracey Eichelberger, now the director of Strategy and Logistics at D.C.’s Woodrow Wilson High School, represented Roosevelt High School during its modernization. Describing the existing conditions at the school, she recalls, “Maintenance and repair issues were extreme, with bathroom fixtures coming off the walls; ceiling tiles falling down (once landing on a student); mold, mildew and fungi growing out of ceiling tiles and water-logged walls; and two major water pipe breaks from a second floor bathroom that flooded the first floor.”

PHOTO © JOSEPH ROMEO
The main entrance to the building had been closed for the better part of two decades. To enter the school, staff, students and visitors had to use doors at the rear of the building, walking past trash dumpsters to gain access. Particularly in a school that exclusively served African American, Latino and African students, this was a significant issue; the community viewed it as a disturbing and distorted echo of civil rights issues. Additionally, ADA (Americans with Disabilities) access at the school was substandard.
WORKING TOGETHER
As any parent, student, teacher, alumni or administration official will attest, effecting major change at schools — whether in the curriculum or physical surroundings — is a group effort. Identifying goals and getting consensus on a plan to achieve them is a long exercise involving government officials, community representatives and school leaders. Working with such a diverse group of stakeholders, it’s important to be fluent in several “languages”: being able to express ideas in ways that professionals, parents and kids can all understand.
Before any design or construction gets underway, there is an intensive period of gathering feedback from all these parties about the proposal. That information needs to be synthesized and communicated with clarity and authority to the architects.
We collected input on needs and wish-list items from all segments of the staff, from the special education teachers (whose pupils comprised one-third of the student body) and athletic personnel to administrators and maintenance workers. The McKissack project management team facilitated walk-throughs of the property and interacted with all parties: client, architect and contractor. “By the end of the project, they were on a first-name basis with the school community,” Eichelberger says.
Before work on Roosevelt could begin, the faculty and students had to be relocated to a “swing site,” a facility that had been retrofitted to accommodate their use during construction. Returning to the revitalized school, they found not just 21st-century classrooms, offices, and libraries, but some specialized spaces, as well, including a sensory room for students with autism, band practice rooms and indoor sports facilities that could hold more spectators than before.
The transformation of the main entrance from an unused, boarded-up eyesore to a bright, light-filled atrium that has become the face of Roosevelt High was more than a symbolic achievement, in Eichelberger’s view. “The beauty of the building after the modernization process was a major factor in attracting new students to the school,” she says.
BEYOND THE CLASSROOM
It’s important to realize that repairing facilities isn’t enough to keep them competitive — adapting them for optimal, long-term operation is a major goal of the investment. This goes beyond providing upgraded classroom amenities to include features like energy-efficient heating and air conditioning systems, enhanced natural lighting, indoor air-quality control and up-to-date data and IT networks.
Upon completion of the Roosevelt project, we implemented a turnkey education program for its operations staff, training them in the proper use of the computerized systems that control the building’s new mechanical systems. (At another D.C. school, Dunbar High, we provided sustainable energy solutions that helped the building receive the highest possible grade from the United States Green Buildings Council. Scoring 91 out of 110 possible points in its performance evaluation, it was certified LEED Platinum, making it the highest ranking new school in the world.)
Employing sound budgeting practices, proven project management skills and future-oriented construction expertise that incorporates environmental and technological features, our school modernization projects have a lifespan of 30 to 50 years. But when our team is working on a K-12 project, we are very much aware that we’re not just renovating a brick-and-mortar structure — we are contributing to a renewed spirit of community.
BE PROACTIVE
There are two different types of maintenance, reactive and proactive. Reactive is when nothing is done until something breaks, and is then repaired the cheapest way possible, often because the budget is not prepared. Proactive maintenance, which involves regular and scheduled maintenance, cuts future expenses by creating a more consistent budget that allocates funds for repairs before they happen.
Before creating a maintenance schedule, it is important to conduct a facility audit to identify the condition of the building, grounds and equipment. This helps to identify what needs repair and proper maintenance.
A basic maintenance schedule can be created by identifying key components of the building envelope, identifying common problems and solutions for each component, and developing a schedule for upkeep of that section. To be effective, a maintenance plan should be reevaluated and updated every five years.
This article originally appeared in the issue of .