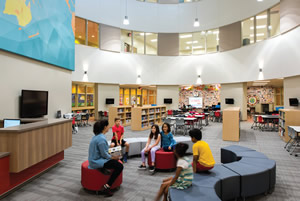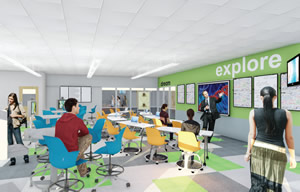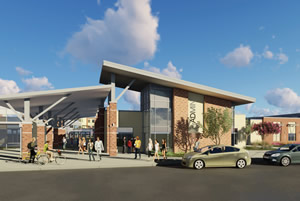Using Active Planning to Evaluate Space and Leverage Resources

PHOTO © LUIS AYALA AND PBK ARCHITECTS
“When students learn in well-planned schools — schools designed specifically for them with good IAQ, lighting, finishes and technology — they perform better,” says David Waggoner, AIA, ALEP, LEED-AP BD+C, K-12 market leader and vice president for Atlanta-based Heery International. Who doesn’t want our next generation of leaders to perform well in school? No one, which is why school district leaders need to know about active planning, a process that encompasses both facility and space planning.
Facility planning and space planning are not the same thing; however, there is a relationship between them. “Facility planning registers more along the broad-based lines of how are you going to organize your overall campus or district,” says J. David Torbert, AIA, partner with Orlando-based SchenkelShultz Architecture. “It’s a process of evaluating the buildings and determining what, if anything, can be remodeled, renovated or replaced. It is defining goals and objectives.”
Space planning is the conceptual relationship of the spaces within the school, such as the relationship of classrooms to the gym, cafeteria and media center. “Space planning is a universally accepted term for how you’re putting the spaces together and how they relate to one another within the overall campus,” Torbert says. “It is finding solutions to your goals and objectives.”
An Active Planning Process
The State of Ohio’s Facilities Construction Commission (OFCC), which, among other things, is responsible for guiding capital projects for the state’s comprehensive public K-12 school construction and renovation program, offers a five-step active planning process. It includes the following:
- a 10-year enrollment projection;
- a facility condition assessment;
- an enhanced environmental assessment, in which experts look for such hazards as mercury (in original gym floors), asbestos and lead;
- a master plan: “We develop several master plan options that show each building, the grade configuration, the number of students housed with a defined scope and budget,” Melanie Drerup, LEED-AP, CPM, ALEP, A4LE Fellow, OFCC’s chief of planning specifies; and
- a three-day engagement process, “which we call educational visioning and transformation,” says Drerup.

RENDERING © SCHENKELSHULTZ ARCHITECTURE
Active planning. This rendering of a classroom in the High School at Boggy Creek, part of the School District of Osceola County in Kissimmee, Fla., depicts an example of active planning, a process that encompasses both facility and space planning. One of the main goals is to provide flexible space that allows educators the ability to adapt in the future to needs that they can’t even project today.
The fifth step looks at the ways the building and its interior spaces can be shaped to effectively reflect the district’s educational plan and goals. It’s important to note that OFCC considers this part of the process so important that districts in the planning process are often invited to a one-day overview session that makes them aware of the importance of this step.
Ideally, facility planning is done continually, especially with larger school systems. “Planning covers a lot of ground, not just the condition of exterior walls and windows,” explains Torbert. “It includes technology and a plan for keeping that technology up to date. Are mechanical systems working correctly and efficiently?”
Realistically, there simply isn’t money available for continual planning in many school districts, and so it doesn’t get done. That said, there are two situations in which every district administrator should consider planning, regardless of a tight budget. “The first is if they’re seeing a population shift,” says Clay Clayton, AIA, ALEP, LEED-AP BD+C, program manager and executive associate for Heery, indicating that it’s important to locate schools near the students to save transportation time and costs, as well as other expenses. “The second is if they’re trying to change how they’re delivering their curriculum.”
What Works Best?
When it comes to comprehensive active planning, there are two things that the experts note work best to ensure a successful outcome.
1. Defining the education program. “We believe that the needs of the educational program dictate the number and size of classrooms, which helps dictate the spaces within the school,” notes Waggoner. “We start with the educational program, the instructors and the grade configuration.”
Drerup agrees. “In order to plan for space you have to know how you’re going to deliver education because project-based delivery is different from lecture-based education, and schools need a variety of spaces to support a variety of delivery methods.
“You have to think about how you’re delivering education now — is it because of the confines of the space or is it how you wish to deliver education,” Drerup continues. “Then you have to explore how you want to deliver education in the future. How are you supporting all of the different learning styles?” This is one of the items discussed during the educational visioning and transformation process — arguably the most crucial step in OFCC’s five-step process.
2. Utilizing a public engagement process. “A community-based public engagement process is helpful and does a number of things, such as resulting in a better end product and serving as a communication tool,” says Waggoner. “This open engagement should include administrators and classroom teachers. It should also include technology, maintenance and operations, food service, transportation and security, as all of these departments have a vested interest in how a school is planned and a macro level view of the entire district. The process should also include expanded stakeholders such as parents, neighbors and business partners.”
The engagement process should be based around the district’s vision, so everyone knows and understands why you’re doing what you’re doing. For example, we know that natural daylighting is important to student learning, and administrators may be in favor of lots of windows on a new construction project. However, the person who’s in charge of maintaining energy costs may not know that natural daylighting is important to student learning and may advocate for few windows to keep energy costs down. “If only the curriculum people know why you’re doing something,” says Clayton, “then only they can help support your efforts. If everyone knows why you’re doing something, then everyone can help support your efforts.”
Indeed, cautions Patrick G. Rauch, AIA, associate principal with SchenkelShultz, include as many people as possible and be as collaborative in the process as possible because, “if one group is left out of the loop, it can cause a negative domino effect down the road.”

RENDERING © SCHENKELSHULTZ ARCHITECTURE
Multiple uses. The administrative entrance of the High School at Boggy Creek was also designed using active planning. Because education programs and curriculum vary from district to district, there’s no one-size-fits-all approach to planning. By using active planning, you can do what you’ve done for the last 25 years and do new things going forward.
The Best Approach
“We haven’t met a school district yet without budget constraints,” says Torbert. “So there are two strategies we employ universally to help officials stretch their dollars as far as they can.”
The first is efficiency in terms of developing a building geometry plan that minimizes the amount of square footage. “Now, that’s a dangerous statement to make,” says Torbert, “so let me explain. We’re don’t try to make schools small but make them as efficiently laid out as possible. We try to get multiple uses out of spaces. Take corridors, for example. There are strategies that can activate corridors to provide more than just circulation — they can be part of the educational environment, allowing you to get more usage out the square footage you already have.”
The second is flexibility. “The only thing we know about tomorrow is that it won’t be like today,” says Torbert. To that end, his team endeavors to provide flexible space that allows educators the ability to adapt in the future to needs that they can’t even project today.
The third is the use of technology. “We use a BIM program called Revit,” says Rauch. “It’s a helpful tool, even in the very early stages of design, as a way of looking at adjacencies and efficiencies. Everything is already to scale, and you can look at things in 3D and see how they are related. This helps us shape the layout and elevations and helps us with our internal process as well.”
The Administrators Role
District administrators are integral to both the facility and space planning processes, as they are key in evaluating options and looking at budgets. If you’re an administrator, here are some specific responsibilities you can expect during the process.
1. “When we’re doing an enrollment projection,” says Drerup, “we get nine years of data from the Department of Education. School administrators review the information and provide us with the current year data. They also provide us with all of the information related to development in their communities that might affect enrollment: Is a highway exchange coming in, for example?”
2. When OFCC conducts facility assessments, its consultants walk a district’s buildings and evaluate 23 different systems. The assessment is comprehensive — covering everything from structural integrity to technology. “Typically the school district has a facilities or maintenance person walk with our team,” says Drerup, “and that person points out challenges such as roof leaks, water pressure issues and rooms that they have trouble keeping warm.”
3. Administrators often engage a pre-bond architect who reviews OFCC’s assessment to see if anything is missing. “It’s another set of eyes, another quality control step,” says Drerup.
4. Administrators are responsible for communicating with all stakeholders, especially the community, about the process that’s occurring. This often includes a questionnaire to the community to determine what it is thinking. One form of communication is often via a page on the district’s website.
5. “Administrators shed light on the space’s functionality, providing hands-on information as to how the space will be used and the relationship of spaces to the academic program and campus,” notes Rauch.
The one thing Torbert finds himself consistently talking about with clients regarding active planning is that there are newer ways to design and build schools that allow you to both do what you’ve done for the last 25 years and do new things going forward. “It’s the best of both worlds,” he says. The more you know about planning, the more you’re able to evaluate space and leverage resources to get the maximum bang for your buck.
As you learn more and move into active planning, keep an open mind as to what’s right for your district. As Rauch sums, “Education programs and curriculum vary from district to district, so there’s no one-size-fits-all approach to planning.”
This article originally appeared in the issue of .