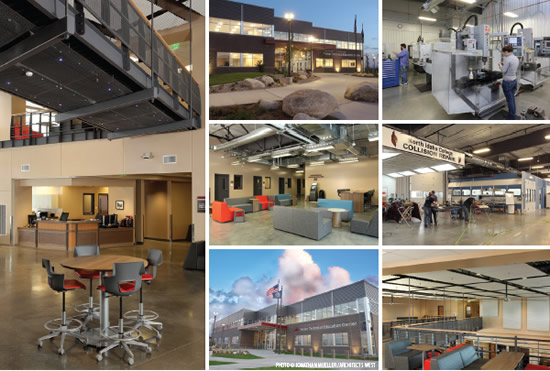North Idaho College: Parker Technical Education Center

PHOTOS © EXPLOSIVE ILLUSIONS / SHAWN TONER
The new 110,960-square-foot Parker Technical Education Center on the campus of North Idaho College (NIC) in Rathdrum, ID, was designed by Architects West, Inc. of Coeur d’Alene, ID, to accommodate eight programs: advanced manufacturing/mechatronics, automotive technology, collision repair technology, CAD technology for architecture and engineering, diesel technology, industrial mechanic/millwright, machining and CNC technology and welding technology.
The program for the new facility included spaces for courses that were currently offered on the main campus, some 12 miles away, replacing 40,000 square feet of existing space and tripling the area dedicated to CTE programs, plus space for additional programs. Challenges included providing an aesthetic and functional design on a tight budget. The solution utilized a pre-engineered metal building structure for large lab spaces and conventional construction for administrative and classroom spaces.
The facility was designed to create instructional spaces that focus on students. There are numerous student study/break areas, adjacent to both labs and classrooms, and staff offices are intentionally placed adjacent to labs to encourage student/staff interaction. Designed to be intentionally flexible, the structure’s safe lab spaces reflect the current industrial workplace and can adapt to future expansion.
The U-shaped building nearly encloses an outdoor courtyard that is designed to provide a secure area for display of student projects, as well as provide ample amounts of exterior wall to facilitate natural light being introduced to both office, classroom and shop/lab spaces.
To create some synergy around the importance of technical education in the community, this building was sited next to an existing high school technical education facility. Because it is remote from the main campus, the building represents the college and serves as the flagship of NIC technical education. Future post-secondary technical education facilities are planned for this same site.
This article originally appeared in the issue of .