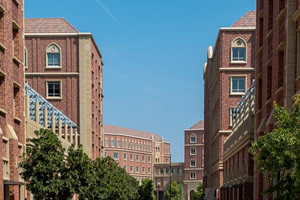Campus and Community Celebrate the Opening of USC Village
 Six buildings were constructed in three years, employing more than 5,600 workers, many from the local community.
Six buildings were constructed in three years, employing more than 5,600 workers, many from the local community.
USC developed and fully funded the project, which came in on time and under budget through the use of innovative technology to speed construction. The building facades were created offsite from more than 2,500 precast panels weighing 9,000 pounds.
USC Village is destined to become a new center of campus. Its Central Piazza is akin to the famous Hahn Plaza with the iconic Tommy Trojan statue. The red bricks of USC Village honor the University Park Campus's architectural traditions and are reflective of Bovard Auditorium, a cherished cultural monument built in 1921 at the center of campus.
USC Village will offer 103,000 square feet of handpicked retail, including a number of Southern California-based restaurants and services, anchored by a Target and Trader Joe’s. During a series of town halls for USC Village, community members specifically asked for Trader Joe’s to come to the neighborhood.
In addition to providing $20 million toward affordable housing and $20 million in street improvements, USC also saved and relocated iconic Fire Station 15 and built a new state-of-the-art fire station as part of the project.
The project supported more than 5,600 construction jobs and focused on community hires through a partnership with the city of Los Angeles and local unions. USC Village features parking for more than 1,500 bikes and is a short distance from the Expo Line.
Learning extends beyond the classroom for the more than 2,500 students who will live in one of eight residential colleges at USC Village. USC Village seeks to transform the traditional notion of college life with a design that encourages interaction.
Eighty residential life lounges are outfitted to make study time a destination and encourage young minds to collaborate and create solutions.