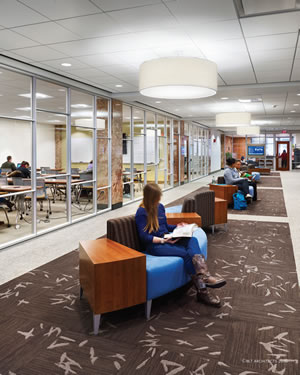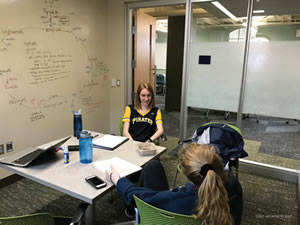Designing for Student Engagement
- By Brandon Barrett
- 09/01/17

PHOTO © BLT ARCHITECTS
Classroom and facility design has long been a critical element in supporting student learning. Until recently, that learning was largely based around the factory model of education. Now progressive facility design is helping students uncover the world in new and different ways — ways that are meeting the needs of a changing educational and professional landscape. Student engagement has become an important part of the learning process, and the ways in which students best learn are being taken into account now more than ever.
As changes in educational and classroom philosophy take place, a shift in facility design must follow to accompany these new priorities. No one knows this better than Kevin Aires, a principal at BLT Architects (BLTa), a firm that has been at the forefront of designing spaces that facilitate student engagement. “Students just aren’t learning the way they used to, there is no longer a one-size-fits-all model of education,” confirms Aires. “There is now a big trend toward project-based learning, and an emphasis on learning spaces with flexible formats.”
According to Aires, project-based learning is an effort to keep students engaged by giving them challenges and having them collaborate to find a solution. This type of learning can be beneficial for any subject, but has long been utilized in engineering programs and can also be seen in the recent emergence of makerspaces, where students collaborate and create. “These spaces can include anything from a 3D printer to a CNC router; it’s all about having adaptable space that molds to student learning,” says Aires.
Dan Boggio, founding partner, president and CEO of PBK Architects in Houston, TX, agrees, stating that he has seen collaborative and project-based learning grow recently through his involvement with Humanizing the Education Machine, a book focused on solving challenges with the current education system.
As an architect, Boggio stresses that design will become ever-more important in the educational process. The factory model of education didn’t readily allow for high levels of collaboration, and that a crucial reason for why classroom designs are starting to change. “The factory model was broken,” says Boggio, “we have to open things up a bit.”
OPENING THINGS UP
Breaking down any type of barrier to interaction is a vital part of creating a space tailored to student engagement. Aires uses a tiered lecture hall as an example: “Tiers make it difficult to interact with your peers. The space needs to be more open, not fixed, not blocked. It needs to be more flexible.” This emphasis on openness and flexibility means that students will stay more engaged as they interact with one another and, in some cases, the professor.
“Recently, we completed a project at Drexel University. It was a space that encouraged students and programs to work together. Programs like Psychology and Law share spaces that allow them to interact with real members of an underserved community.” Aires says. “Sharing between students is a huge part of the learning process.” Making the lessons applicable to the real-world and sharing different viewpoints is key to fostering an environment of high student achievement. The only way to truly promote this type of atmosphere is by creating a space that is flexible academically and in terms of layout, according to Aires.
Nicole Dress, also a principal at BLTa, has seen a similar shift in flexibility and accessibility in classrooms, even down to the furniture that is chosen. “Furniture now supports school and classroom construction and has caught up with the fact that learning takes place in more ways than just a professor standing on stage lecturing.” She notes that everything plays a role in creating an engaging space. Acoustics and furniture are just as important as window placement and lighting; everything works together.

PHOTO © BLT ARCHITECTS
A term that often comes up when speaking of all these elements in combination is “next-gen” learning. “Next-gen learning comes down to making things that are personalized, letting students go at their own pace using the tools they want to and taking advantage of all the new technologies being developed,” says Aires. He is also quick to note that there is no one-size-fits-all ideal inherent in next-gen learning and that it can mean different things for different students. The one constant, however, is that the concept leads to greater engagement and high achievement in the classroom.
BACK TO BASICS
Classrooms equipped for next-gen learning may emphasize new technologies, but basic design principles still play a key role. Good acoustics can be every bit as important as all the latest technologies. “These spaces, to promote next-gen learning, need to be acoustically sound and accessible. You cannot create a truly engaging environment in a non-sound-resistant space,” notes Dress.
When putting student engagement first, educators and architects alike must look at the openness of the space — specifically envisioning how easily students would be able to collaborate in it — regardless of what kind of furniture or technology may be brought in. “There has to be good lighting. Consider whether there may be too many windows though, strike a balance if possible, these are some of the things you have to think about,” confirms Aires. “You have to consider whether the space will be engaging and suited to different learning styles.”
Some students learn best when listening to a lecture, while others need to see information on a screen in front of them. There is a third group that absorbs the most information when working in a group setting, solving problems together. A truly engaging learning space should seek to balance the different styles and not to favor one over the other. Open and flexible spaces play a critical part in striking this balance, much like the group tutoring spaces BLTa incorporated into recent projects at the Villanova Learning Center and Penn State Eberly Center for Excellence.
It is clear that open and flexible spaces are important, as is creating an environment that is open to collaboration and project-based learning. But what is on the horizon when it comes to designing atmospheres conducive to high achievement and collaboration? According to Aires, “there will continue to be a shift to smaller, more open classroom spaces.” He also notes that there are new technologies being developed that could impact the on-campus classroom landscape. “Augmented and virtual reality will be big in education, I think. Especially for technology- and project-based programs.”
As the factory model of education diminishes, design professionals and architects like Boggio, Dress and Aires will be responding to new pedagogies with learning spaces that are quickly adaptable and promote ever-greater student engagement.
This article originally appeared in the issue of .