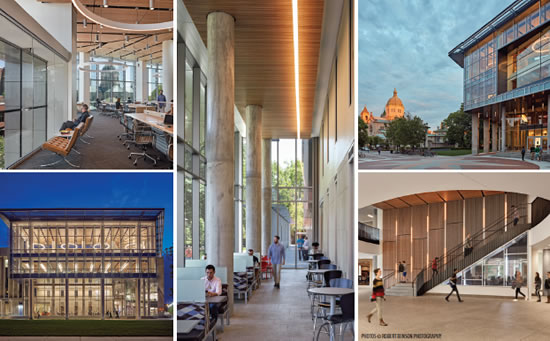Virginia Commonwealth University: James Branch Cabell Library

PHOTOS © ROBERT BENSON PHOTOGRAPHY
Virginia Commonwealth University (VCU), a public research university in Richmond, VA, recently expanded and renovated the James Branch Cabell Library. New construction and improvements to 156,000 square feet of existing library space in the Monroe Park Campus library provided VCU’s 31,000 students with more space to study, collaborate, discover, create and conduct research. Shepley Bulfinch served as design architect and Virginia-based Moseley Architects was the architect of record.
Designed in 1970 primarily to store collections, and expanded in 1975, VCU’s Cabell Library faced a dire need for “people-focused” spaces to serve more than two million visitors annually. The $50.8 million project transformed the introverted precast concrete box of the existing Brutalist library into a beautiful and light-filled academic library of the future. Designed to be as flexible and operationally efficient as it is engaging and inviting, the new library introduces a range of multi-use spaces for both study and collaborative work. Ninety percent was designed specifically for student use, with seating capacity doubled to nearly 3,000. Patrons are pulled vertically through the building via a series of open stairs, with each new vista offering a sense of beauty and delight and higher floors providing progressively quieter areas.
Designed to achieve LEED Silver certification, the building’s features include: Student-focused spaces featuring 25 group study rooms, two state-of-the-art classrooms and a third-floor “reading porch” with outdoor-style furniture, ceiling fans and windows that open; an area dedicated to video and audio production and editing, digitization, high-end computing and equipment loans; a two-story daylight-filled lobby with expanded ground floor café, a third-floor, 300-seat multifunctional event space featuring a mosaic video wall; a “silent space” on the fourth and highest floor (a label requested and enforced by students); and a dedicated faculty and graduate research center in a large glassed-in fourth-floor room that offers expansive views of the Monroe Park Campus.
This article originally appeared in the issue of .