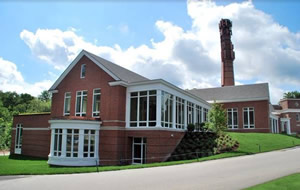New Music and Campus Center Completed at Middlesex School
 Concord, Mass. — Windover Construction, an award-winning construction management firm building spaces that create memorable experiences, today announced the completion of Middlesex School’s Rachel Carson Music and Campus Center, a 22,000-square-foot facility featuring a 134-seat recital hall plus multiple practice spaces, classrooms, and gathering spaces. Having experienced expansive growth in its music and performing arts program, Middlesex was in need of dedicated music instruction, practice and performing spaces. As a trusted partner for campus projects, Middlesex turned to Windover to manage the preconstruction and construction for this project in close collaboration with CBT Architects.
Concord, Mass. — Windover Construction, an award-winning construction management firm building spaces that create memorable experiences, today announced the completion of Middlesex School’s Rachel Carson Music and Campus Center, a 22,000-square-foot facility featuring a 134-seat recital hall plus multiple practice spaces, classrooms, and gathering spaces. Having experienced expansive growth in its music and performing arts program, Middlesex was in need of dedicated music instruction, practice and performing spaces. As a trusted partner for campus projects, Middlesex turned to Windover to manage the preconstruction and construction for this project in close collaboration with CBT Architects.
"We’re thrilled to have built such a solid, longstanding relationship with Middlesex School", says Stuart Meurer, executive vice president and COO of Windover Construction. As the third project we’ve completed with the school, our collaborative partnership continues to grow and we look forward to working together to shape the Middlesex campus for years to come.
As an adaptive reuse project, elements of the existing building — a 19th-century steam plant that once powered the independent secondary school — were incorporated into the transformation and the original smoke stack is now a centerpiece within the Rachel Carson Music and Campus Center. The building incorporates other sustainable components such as a geo-thermal heat and cooling system, a green roof, and specialized window glazing to provide internal environmental control.
It is always a great pleasure to work with Windover, says Matt Crozier, COO at Middlesex School. When we decided to move forward with the project of adapting the previous steam plant into the Rachel Carson Music and Campus Center into a more useful space, we knew our trusted partners at Windover would carry the project to the finish line. We’re unbelievably happy with the work they¹ve produced and look forward to continuing our relationship with them on future projects.
To make for a ready-to-use performance theater, Windover worked with Marvin Windows on the ionized window glazing to electronically shade and/or darken depending on the performance. Windover also worked with theater consultant, Martin Vinik, and acoustic consulting firm, Acentech, to perfect the layout and acoustics of the space, resulting in a performance center that rivals the acoustical and structural intricacies of Berklee School of Music.