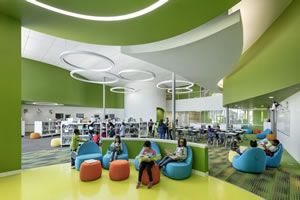Arlington Independent School District's Eddy + Debbie Peach Elementary School Completed
A Collaborative Environment Fostering Imagination Through Playful + Creative Design.
 The new Eddy & Debbie Peach Elementary School for Arlington ISD is located on a 9.7-acre site north of Interstate-30. The educational program of the new school includes core classrooms, grade level collaboration spaces and shared academic spaces including science, music, and art. The facility also incorporates a state of the art Media Center, Cafetorium and a multi-purpose Gymnasium along with a joint use space with the Boys & Girls Club, providing after school activities for all school ages.
The new Eddy & Debbie Peach Elementary School for Arlington ISD is located on a 9.7-acre site north of Interstate-30. The educational program of the new school includes core classrooms, grade level collaboration spaces and shared academic spaces including science, music, and art. The facility also incorporates a state of the art Media Center, Cafetorium and a multi-purpose Gymnasium along with a joint use space with the Boys & Girls Club, providing after school activities for all school ages.
The project features an engaging site design that flows from the front of the site, through the building, and to the exterior public spaces near the back of the site. The circular and playful motifs create multiple unique experiences as a student moves through this central core of the building. Some of the key areas highlighted along this core are an outdoor art and science learning lab on the school’s second level, a double volume media center, and an outdoor learning environment that serves as an extension of the media center, as well as outdoor break out spaces for core classrooms. All of these spaces allow for an inspiring and stimulating educational environment for students and teachers. Along this central core on the south side of the school is a two-level classroom bar with break out collaboration spaces, all with natural daylight and views to the landscape. The public spaces are located on the north side of the central core and are situated to allow for easy pick up and drop off and can be secured from the academic portions of the building for evening activities. The architecture and interior design for the project was completed by Perkins+Will.
For more information, visit Eddy & Peach Elementary.