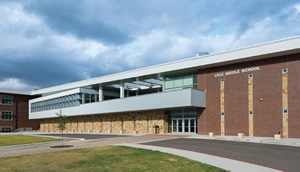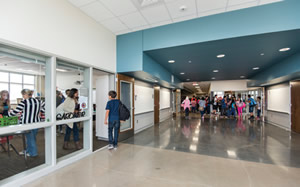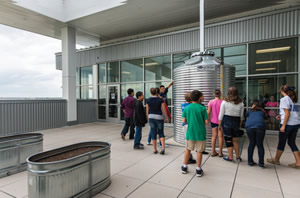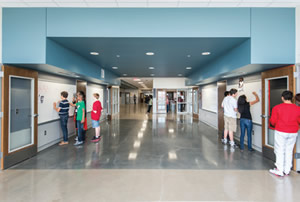Texas Middle School Earns Livable Buildings Award

PHOTO © LUIS AYALA/PHOTOS © ELENA GREY/COURTESY OF STANTEC COURTESY OF STANTEC
Cele Middle School has received the 2016 Livable Buildings Award from the Center for the Built Environment (CBE) at the University of California, Berkeley. The new middle school, desiged by Stantec, represents a new beginning for Pflugerville (Texas) Independent School District (ISD).
The annual juried awards program recognizes buildings that exhibit exceptional performance in occupant satisfaction, sustainability, and overall design. To be considered for the award, buildings must meet a minimum survey response rate and rank among the top scorers in CBE’s Occupant Indoor Environmental Quality Survey. The survey, which studies occupant satisfaction of the quality of the indoor environment, has been implemented in more than 1,000 buildings around the globe.

PHOTOS © ELENA GREY/COURTESY OF STANTEC
CBE identified Cele Middle School as one of six finalists for 2016 according to post-occupancy evaluations conducted by Stantec in 2015, which garnered 100 percent participation and scored high in many of the core survey areas. Two additional Texas educational facility projects designed by Stantec, New Braunfels Middle School and Null Middle School, were also selected as 2016 finalists.
A jury of five CBE industry partners determined the winner based on architectural design, energy and sustainability, and occupant survey results. The panel commended Cele Middle School for its high survey response rate and holistic green building design.
“We could not be more honored to receive the Center for the Built Environment’s prestigious Livable Buildings Award,” said Matt Snider, principal and managing leader for Stantec’s Texas Buildings group. “It’s wonderful to be recognized for strong aesthetics, and it’s even greater to receive high marks in energy performance and user feedback.”

PHOTOS © ELENA GREY/COURTESY OF STANTEC
Cele Middle School is a 168,000-squarefoot, three-story building, housing 1,100 students in grades six through eight. The design responds to 21st-century learning models by providing a learning environment that supports a progressive hands-on curriculum.
Rather than isolating classrooms by subject, core curriculums are clustered together within 125-student communities, each one organized around a common instructional breakout space. This encourages integrated curriculum that closely models real world issues of collaborative problem solving. Transparency into these spaces puts learning on display, sparking curiosity and enticing students to explore their passion.
Sustainable elements — such as an outdoor roof lab, complete with planter beds and a rainwater collection system — allow the building to be a teaching tool for the students and community. Additional features include solar orientation, an ecopond, a geothermal HVAC system, natural daylight in every classroom, and a compact building footprint.

PHOTOS © ELENA GREY/COURTESY OF STANTEC
The project team designed the building to Energy Star standards and followed sustainability principles outlined by the Leadership in Energy and Environmental Design (LEED) and Collaborative for High Performing Schools (CHPS). As a result, Cele Middle School uses 45 percent less energy than a typical Energy Star-qualified middle school, and two-thirds less than the average U.S. middle school.
This article originally appeared in the issue of .
About the Author
Tom Oehler, vice president and education sector leader for Stantec's South Central region.