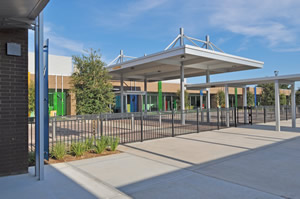Office Park Transformed into Early Learning Campus
Houston, Texas – September 27, 2017 – Shepley Bulfinch, a national architecture firm known for design excellence and innovation with offices in Boston, Houston and Phoenix, announced today the grand opening of the Early Learning Campus at The Awty International School, the largest international school in the U.S. and the largest private day school in Houston. The new approximately 75,000 square-foot campus, specifically designed for Awty’s pre-K through first grade students, is located at 1110 North Post Oak Boulevard, and marks the sixth project that Shepley Bulfinch has completed for the school.
 Shepley Bulfinch’s design completely reimagines what was a stale and vacant 30-year-old office park, sited on 5.25 acres, into a dynamic early learning campus. The U-shaped configuration of the existing three buildings created a natural, enclosed “pocket” in which to focus the learning and enrichment facilities for Awty’s 345 children in pre-K (ages three and four), kindergarten, and first grade. Within that pocket, two-thirds of the existing parking lot was covered with synthetic turf for the 20,000 SF outdoor play space, with the remainder left for visitor parking. All but four of the 26 classrooms open to the fenced green space that features outdoor classrooms, flexible learning spaces and a vibrant European-style plaza with benches and pavers. A tree-lined boulevard encircles the complex at the plaza in the “pocket” and provides a celebratory vehicular entry to the new school.
Shepley Bulfinch’s design completely reimagines what was a stale and vacant 30-year-old office park, sited on 5.25 acres, into a dynamic early learning campus. The U-shaped configuration of the existing three buildings created a natural, enclosed “pocket” in which to focus the learning and enrichment facilities for Awty’s 345 children in pre-K (ages three and four), kindergarten, and first grade. Within that pocket, two-thirds of the existing parking lot was covered with synthetic turf for the 20,000 SF outdoor play space, with the remainder left for visitor parking. All but four of the 26 classrooms open to the fenced green space that features outdoor classrooms, flexible learning spaces and a vibrant European-style plaza with benches and pavers. A tree-lined boulevard encircles the complex at the plaza in the “pocket” and provides a celebratory vehicular entry to the new school.
“We are thrilled to welcome our youngest students to this remarkable new early learning campus,” said Head of School Lisa Darling. “While relocating our youngest students to a new campus was a big decision, Awty’s state-of-the-art early learning facility offers exceptional outdoor play and learning areas tailored to the needs of young children. Our continued collaboration with Shepley Bulfinch has produced a beautifully designed campus that will inspire students, faculty, and staff for years to come.”
A key design component was modifying the office building exteriors to feel like an inspirational school environment for young children. All of the existing glass, sign bands and soffit panels were removed, and the buildings were clad with vertical perforated multi-colored translucent resin panels to add color and playfulness to the existing brick façade. The outdoor classrooms use the same resin panels for roofing in a shingled pattern. A wall of vegetation provides an acoustical buffer and visually separates the school from the street. To address vehicular circulation and campus security, Shepley Bulfinch’s design allowed for appropriate carpool stacking to reduce neighborhood traffic and provide controlled campus access with security fencing, check-in points, and separate entries and circulation for carpool drop-off, visitors and faculty.
The most anticipated feature of the new facility is the exciting outdoor play and learning area. Facing the front of the complex and surrounded on three sides by academic buildings, the outdoor play space features contoured multi-colored synthetic turf terrain with a bicycle/tricycle path winding around play structures and under bridges, two playgrounds, an appropriately-sized soccer field, and basketball and play courts. Student gardens and small covered pavilions with wooden decks facilitate outdoor learning. The entire outdoor “garden-scape” space, together with the plaza and curb-less boulevard, can be closed off to host school-wide functions and special events.
The early learning campus includes 26 interactive classrooms, two multi-purpose rooms, art and music rooms, teaching kitchen, library, media room, and dining facilities for students and faculty. The new two-story gymnasium addition features a rock-climbing wall, multipurpose courts for basketball and volleyball, and a performance stage. Classrooms are linked via internal doors through all three buildings. Large glass windows and open spaces allow an abundance of natural light and skylights inside the rooms direct light into the corridors. Tile flooring simulates a wandering path, and millwork trees in the hallways add a playful element.
Shepley Bulfinch’s previous projects for The Awty International School include the lower school complex, an athletic complex with one of the finest soccer fields in the state, a 65,000 SF, three-story classroom and administration building, and a 400-car parking garage and maintenance facility.
The early learning campus project team also includes:
- General contractor: J.E. Dunn Construction
- Landscape architect: Red Oak Design Group
- Structural engineering: Cardno
- MEP engineering: Burns DeLatte & McCoy, Inc.
- Civil engineering: Kuo & Associates, Inc.
- IT/AV consulting: DataCom Design Group, Inc.
- Food service consulting: Worrell Design Group
- Playground equipment and sunshades company: McKenna Contracting