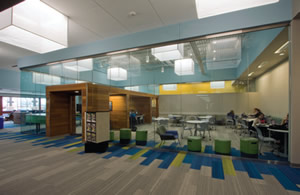Giving Students a Brighter Space

Solatube skylights helped bring light to “the cave” at Waukesha Technical College, giving students a brighter space in which to learn and eat.
Waukesha Technical College (WCTC) is a public technical college located in Waukesha, WI, outside of Milwaukee. The school has over 23,000 students enrolled in a variety of degree programs. One of the key areas for students to study and eat is called the Service Building.
Students traditionally referred to the student gathering space as “the cave” since it was dark and gloomy. The challenge was to renovate the existing space within the budget of $600,000 but transform it from a cave-like space to a place where students could study and socialize in an environment filled with daylight.
According to Matthew Kerr, IIDA, ASAI, senior associate and interior designer at Zimmerman Architectural Studios, one of the main drivers of the renovation was allowing the space to be filled with natural light and creating auditory separation without disrupting the visual “openness” of the existing space. “The large glass wall around one of the meeting areas helped the tubular daylighting devices and lanterns do their job,” Kerr says.
The project used 12 SkyVault M74 core units, integrated with LED lighting for night use and maximum lighting energy efficiency. Custom square-shaped fabric lanterns were created as decorative elements at the ceiling level.
“The student lobby in the Service Building went from being an underused, dark space to a vibrant and active hub for students. It’s amazing what a building remodel that factors in natural light can do for one’s psyche! The Solatube units made this possible,” says Brooks Kyler-Eberlein, WCTC Interior Design instructor.
Keith Johnson, owner of Brighter Concepts, handled the Solatube SkyVault units and installation.
“The cave-like environment of the student gathering area was very oppressive,” Johnson says. “It was truly incredible to see the transformation of the space once the Solatube SkyVault units were installed.”
www.solatube.com
This article originally appeared in the issue of .