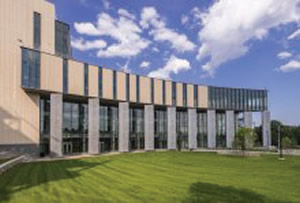Panel Facade System Enhances Design

The Earl G. Graves School of Business and Management benefits aesthetically from Metalwërks’ precision metal façade system, which also allowed designers to come in under budget.
Metalwërks, a leader in precision metal plate exterior façade systems, provided 82,000 total square feet of its products for a new construction project at Morgan State University’s new business school in Baltimore, and the pedestrian bridge that connects the east and west sides of the campus.
The new six-story Earl G. Graves School of Business and Management is the jewel of the long-awaited Morgan Business Center. The building is clad with a number of Metalwërks products, including Arcwall DBV Spline panels, custom perforated column covers and skylight panels, and custom Econowall canopy and plate accent features throughout.
Before Metalwërks’ involvement, the original exterior specification was for terra cotta tile, which was coming in over budget. With no additional funding available, Metalwërks collaborated with design architects at Kohn Pedersen Fox Associates (KPF) and Ayers Saint Gross—the local architect of record—to study a variety of wall systems, ultimately providing one that would save on funding considerably and win them the project in August of 2013.
The triangular-shaped structure takes advantage of the site’s significant north to south grade change—evident at a landscape view of the building. Its subtle curvature and wedge shape, along with various curtainwall levels, provided a challenge during the design phase—overcome by Metalwërks’ breadth of accommodating products and an integrated project team approach.
“Even with such a complex design, Metalwërks fabricated the facade flawlessly,” says Tarek Saleh, senior associate at Ayers Saint Gross. “Their design-build process was a great success, and the final product looks incredible.”
On the exterior of the business school building, varying sizes of Arcwall DBV (Drained, Back Vented) Spline panels were specified between vertical window units. The assorted panel sizes were incorporated and installed seamlessly.
www.metalwerksusa.com
This article originally appeared in the issue of .