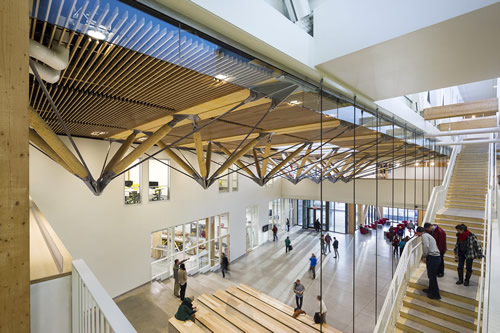Academic Building Completed at UMass Amherst
The first and largest cross-laminated timber (CLT) academic building in the U.S. has opened at the University of Massachusetts (UMass) Amherst. Designed by Leers Weinzapfel Associates, the multidisciplinary John W. Oliver Design Building brings together 500 students and 50 faculty across four departments into a light-filled 87,000-square-foot space. As a beacon of sustainability, the building features energy-saving elements, such as chilled beams and radiant flooring, and targets LEED Gold certification.

Photo: Albert Vecerka / Esto
Cross-laminated timber has long been praised for its durability, lightness, and speed of construction, however, has been slow to catch on in the U.S. relative to Europe and Canada. As the largest installation of wood-concrete composites in North America, the UMass Design Building paves the way in a growing trend of “mass timber” buildings. Cast-in-place concrete and CLT make up the Design Building’s floor slabs, while glue-laminated timber was used for the posts, beams, shear wall cores, and “zipper” trusses.
To reference the colors and patterns of the nearby forests, the four-story building is wrapped in a durable envelope of copper-colored anodized aluminum panels punctuated with vertical windows. The glazing and skylights maximize daylight to the interior to reduce reliance on artificial lighting. Stormwater is managed onsite with bioswales and timber dams that filter and redirect runoff back to the Connecticut River.
“To create a center space of collaboration, a coiling and rising band of studios, faculty offices and classrooms surrounds a skylit commons for gathering and presentations,” write the architects. “The building also forms a green roof terrace, a contemplative space shared by the studios and faculty and a potential experimental space for the landscape department. The slope of the site creates a tall four-story façade on the west facing the mall, and the rising structure invites the community into the building and reveals the activities within.”