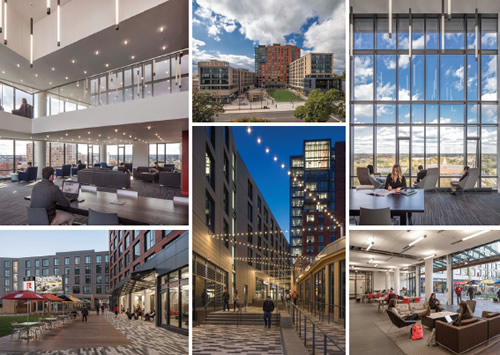Rutgers University: Sojourner Truth Apartments at The Yard

PHOTOS © BRAD FEINKNOPF
Rutgers University’s new mixed-use residential community, Sojourner Truth Apartments at The Yard, is designed to support the university’s developmental goals for each student, providing apartment-style accommodations to foster individual independence and self-awareness in students preparing to transition to life post-college. Designed with unprecedented levels of public access in support of this goal, the residential community has become a new social hub, a shared common ground at the College Avenue campus not only for students, faculty, and affiliates of the university, but also for New Brunswick, NJ, residents.
The project is located just off-campus adjacent to the most historic parts of the Rutgers University College Avenue campus, with over 300 feet of frontage along College Avenue. It is the result of a partnership between Rutgers University and a nonprofit development agency, New Brunswick Development Corporation (Devco), with Elkus Manfredi Architects as architect.
At 14 stories, the project includes 442 beds in 160 two-, three-, and four-person apartments in the upper 13 floors, plus a mixed-use indoor/outdoor ground floor with 8,000 square feet of restaurant and retail space, a tech transfer collaborative space, a 1,500-square-foot fitness facility, and open common rooms and administrative offices. The outdoor courtyard (“The Yard”) features a large video screen that draws the community together for movies, sports, concerts, and social gatherings, cultivating diversity and connection among students and the neighborhood. The first-floor common room is publicly accessible throughout the day for students and the surrounding community, with large airplane-hangar doors that open to The Yard in good weather to create a space for all to enjoy.
Certified LEED-NC Silver, the project’s sustainable elements include energy and water efficiency, construction using recycled materials, and operable floor-to-ceiling apartment windows that provide maximum exposure to natural light, natural ventilation, and reduced need for artificial heating/cooling use.
This article originally appeared in the College Planning & Management January 2018 issue of Spaces4Learning.