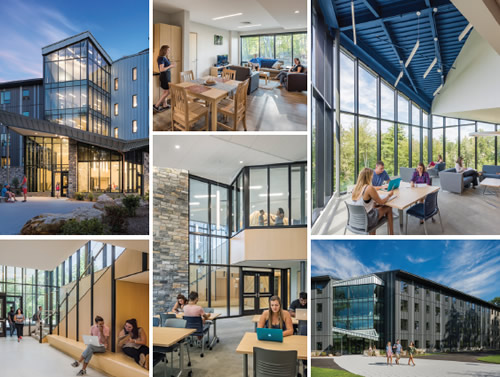Southern New Hampshire University: Monadnock Hall

PHOTOS © ANTON GRASSL
Monadnock Hall opened on the Southern New Hampshire University campus in Fall 2017, nestled in the woods of Manchester, NH. Monadnock is a new residence hall designed in partnership with Lavallee Brensinger Architects, Mackey Mitchell Architects, and Whiting-Turner Construction.
The hall is 97,025 gross square feet and is designed to house 300 students in two- and four-bedroom apartment-style units. Monadnock Hall also includes ASD sensitive rooms that were suggested by the design team to address that growing population of students with autistic needs on campus, complying with the Americans with Disabilities Act.
Monadnock was built as part of an effort to replace outdated residence halls with living spaces that are focused around the students, encouraging social interaction. The building centers around an area of common spaces that include a fitness area, game room, and other common spaces such as public and private study spaces and laundry facilities on each floor. Each of the apartments, some with two double rooms and others with four single rooms, includes a private bathroom with a separate shower stall, an open-concept kitchen, and living and dining rooms.
Some of the materials used in building Monadnock include natural New England fieldstone and variegated color metal panels. The building shape is such that it allows the facility to sit lightly on the land and save considerable costs by avoiding extensive excavation and ledge removal. The building also touts energy sustainability with a solar system that provides 50-75 percent of the hall’s electricity needs.
Monadnock Hall is part of a plan to grow the university and engage students by focusing on its physical campus. Other campus additions include a new welcome center, an athletic stadium, a library, and another residence hall that is currently under construction.
This article originally appeared in the College Planning & Management January 2018 issue of Spaces4Learning.