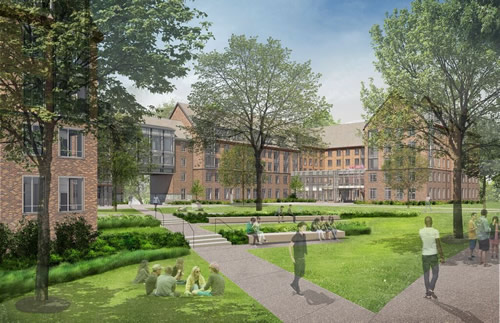Residence Hall Planned at Duke University
Skanska USA has signed a contract with Duke University to build the Hollows Residence Hall on the school’s West Campus in Durham, NC. The 264,700-square-foot residence hall will consist of two six-story buildings, adjacent to each other with a connecting portal, that will house about 500 students and resident assistants in suite-style dormitories.

Each building will be organized into nine houses, featuring 30-60 beds in each house. The houses will include suites with four single bedrooms, along with in-suite bathrooms with separate vanities and kitchenette space. The buildings will also include a series of common lounges with full kitchens and dedicated study rooms. There will be nine rooms for resident assistants and one apartment each for a graduate resident and a residential coordinator. Some rooms will be compliant with the Americans with Disabilities Act and include space for an attendant.
“This project continues our longstanding relationship with Duke University and supports the university’s efforts to enhance the living and educational experience of its students,” says Greg Peele, general manager/executive vice president responsible for Skanska’s North Carolina/Virginia building operations. “The Hollows Residence Hall will meet students’ request for suite-style living in a modern building that successfully blends into the existing classic campus setting.”
The new facility will replace older buildings currently located on the Central Campus. The new residence hall’s architecture will take into consideration the adjacent residence halls and use a combination of the Duke Brick Blend with slate gabled roofs and the unique topography of the site. The suite-style configuration is being deployed in response in part to input from students via forums held in conjunction with the university and the project’s architects.
The site is on the north side of Towerview Drive, adjacent to Edens and Keohane Quads in an area bounded by the Wannamaker Residence, Duke University Road, and Edens Drive.
The residence hall project will be seeking LEED Silver certification. William Rawn Architects designed the residence hall. Construction is ongoing, and the project is expected to be completed by July 2019.