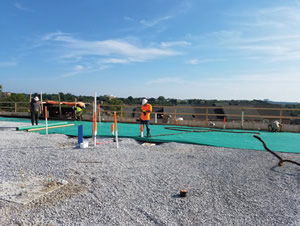Cleaner Air is Safer Air

Vapor Mitigation Strategies’ team completed the piping from the vapor pits to the risers for the SSDS, installed the AVB, and installed four vapor monitoring wells to ensure there was no vapor intrusion at D.C. early childhood centers, ensuring student safety.
A national chain of early childhood education centers chose the location of its Washington D.C. project on property known to have soil and groundwater contamination left behind from its former uses. The building designers were cognizant of the potential for vapor intrusion risk which might present itself to a sensitive population and researched design options.
Their choice was to employ a vapor intrusion mitigation system, which included a combination of two elements: an active pump sub-slab depressurization system (SSDS) component, and a spray-applied asphaltic vapor barrier (AVB). The SSDS consists of two square subterranean concrete vault “pits” with slotted openings at the top, and piping running from the pits to risers penetrating the sub-floor.
Both vapor pits were installed as part of the General Contractor’s (GC) pre-vapor intrusion mitigation installation commitment to provide for large scale construction items prior to the finishing of the SSDS and AVB by vapor intrusion mitigation installation specialists.
The GC accomplished pre-installation work which included construction of the vapor pits, all plumbing and electrical penetrating uprights, concrete collars around clustered penetrating uprights, smooth-grinding of rough surfaces for attachment of AVB to the foundation, and constructed and compacted the sub-slab gravel bed.
Vapor Mitigation Strategies’ team completed the piping from the vapor pits to the risers for the SSDS, installed the AVB, and installed four vapor monitoring wells.
The AVB was installed using a three-layer approach. First, by applying a polypropylene tarp which was rolled out tailored to fit around the vertical uprights and sealed to the foundation or uprights with Geo-Seal.
After the tarp was completely rolled out and all uprights and edges were addressed and sealed, the core layer of Geo-Seal was sprayed over the entire area.
Then, a final layer of tarp was installed to provide protection to the vapor barrier itself since metal rebar and concrete were layered on top.
www.vapormitigationstrategies.com
This article originally appeared in the School Planning & Management February 2018 issue of Spaces4Learning.