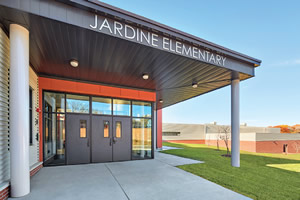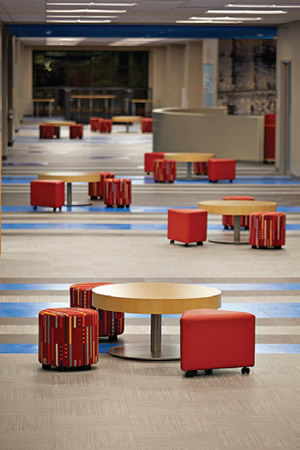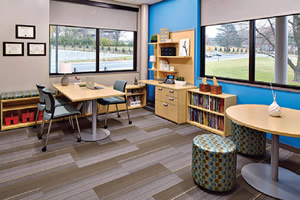Jardine Elementary School
Project Snapshot
PROJECT: Progressive School Development
DISTRICT/INSTITUTION: Jardine Elementary School
LOCATION: Topeka, Kan.
COMPANY NAME: National Office Furniture
WEBSITE: www.NationalOfficeFurniture.com

The Topeka (Kan.) School District decided to combine schools that housed multiple grade levels and furnish the newly created schools with efficient furnishing that would serve 21-century teaching and learning styles. To create these flexible seating options and new discovery areas throughout the facilities, district officials chose multiple options from National Office Furniture for not only the various educational spaces, but also for the offices, meeting rooms, nurse’s station, and training rooms.
THE CHALLENGE
When considering how to advance their schools into 21st Century Learning, the Topeka School District began the task of creating combined schools that housed multiple grade levels. For the Jardine Elementary School, this progressive development meant building a new school that combined students from three neighborhood elementary locations. The new school would attach to the existing Jardine Middle School, and the entire campus would house pre-K through 8th grade. The construction and furnishing of the new elementary school focused on being efficient and addressing the updated needs of today’s students.
Principal Angela Soper developed a flexible seating option for each classroom, and discovery areas throughout the facility. These allowed students the ability to choose which furnishings fit their daily activities as well as their individual style of learning. Each day, they are offered choices–from the chair they sit in, to the hallway learning they partake in, to the discovery areas that they utilize. These choices empower the students and allow them to focus and learn in the manner that best suits their capabilities.
THE SOLUTION
 Soper chose National for its ability to uniquely outfit many environments and to deliver a consistent style throughout the facility. National’s furniture can be found in the principal and staff offices, administrative meeting spaces, nurse’s station, private meeting areas, and training rooms. National’s product is also in each classroom, STEAM and art rooms, cafeteria, discovery areas, and two libraries. In addition to the classroom furnishings, National’s solutions are utilized for hallway learning and breakout pods where students get one-on-one attention from staff.
Soper chose National for its ability to uniquely outfit many environments and to deliver a consistent style throughout the facility. National’s furniture can be found in the principal and staff offices, administrative meeting spaces, nurse’s station, private meeting areas, and training rooms. National’s product is also in each classroom, STEAM and art rooms, cafeteria, discovery areas, and two libraries. In addition to the classroom furnishings, National’s solutions are utilized for hallway learning and breakout pods where students get one-on-one attention from staff.
IMPACT ON LEARNING
The flexible seating solutions promote collaboration and teach self-management. The students are encouraged to arrange and rearrange furniture in the discovery areas to make it comfortable for the task they are working on, but are reminded to move furniture back to where they found it. This self-management grants them the power to make learning comfortable and fun, but they are also learning to be responsible and respectful.
The staff is proud to work in a new facility that’s filled with furniture solutions that support non-traditional learning. This evolution has sparked their creativity and they find themselves teaching the students with a newfound passion. By offering the students various flexible seating, within the classrooms as well as in the alcove spaces, the staff teaches pupils to embrace change and the furniture options allow them to focus on learning.
Editor’s Review
 Flexibility and versatility are two important goals of the modern classroom. According to edutopia (George Lucas Educational Foundation), it is critical to give children a choice in how they learn, and the furniture that facilitates their learning. In the development of their classrooms, the leaders at Jardine Elementary School understood this, and worked with National Office Furniture to provide a flexible selection of furniture to give students more control over their own learning experiences. This leads to students collaborating and exploring more avenues of non-traditional learning, which maximizes their time in the classroom and could benefit them years into the future.
Flexibility and versatility are two important goals of the modern classroom. According to edutopia (George Lucas Educational Foundation), it is critical to give children a choice in how they learn, and the furniture that facilitates their learning. In the development of their classrooms, the leaders at Jardine Elementary School understood this, and worked with National Office Furniture to provide a flexible selection of furniture to give students more control over their own learning experiences. This leads to students collaborating and exploring more avenues of non-traditional learning, which maximizes their time in the classroom and could benefit them years into the future.
This article originally appeared in the School Planning & Management March 2018 issue of Spaces4Learning.