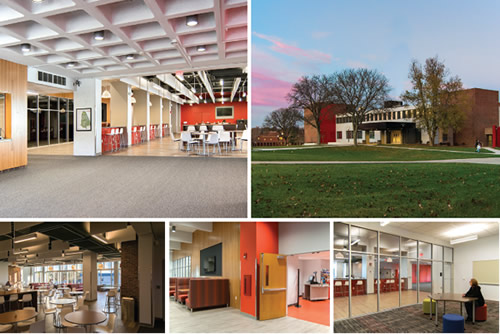University of Hartford: E. Clayton Gengras Family Student Union

PHOTOS COURTESY OF THE S/L/A/M COLLABORATIVE
The S/L/A/M Collaborative (SLAM), an integrated design and construction services firm, announces completion of the E. Clayton Gengras Family Student Union at the University of Hartford in Connecticut, coinciding with the 50th anniversary of the original dedication of the facility.
Natural and gradual decay of the facility led the university to modernize the infrastructure and aesthetic of the Student Union. During the planning phase a series of interviews, student surveys, consultant site visits, and gathering of data from benchmarking surveys aided the project planning committee in the final design concept. The new building would incorporate flexibility and collaboration with a more efficient infrastructure, enhanced services, and improved aesthetics.
The project provided both expansion and improvements to gathering and recreational spaces, common areas, dining, offices, and meeting rooms. An existing, underutilized patio was transformed into a new 3,000-square-foot interior lounge and dining area named Hawk Lounge. The existing 82,260-square-foot building underwent significant renovations, including a new commuter lounge and Muslim prayer room with foot baths.
With most student services now located on the building’s main level, the concept of a “Student Services Main Street” was achieved. Consolidation of a former lounge area allowed for expansion of the Career Services Center, and new gathering spaces promote collaboration and encourage students to participate in student organizations and activities.
Exterior improvements to the original brutalist architecture include siding that aligns with the university’s branding and school colors, rendering a more spirited look. The front canopy was replaced with a contemporary look and new lighting fixtures. Hawk Terrace was designed to provide a new outdoor area for gatherings and respite seating during non-event hours.
The facility was occupied during expansion and renovation, and SLAM’s multi-phased approach minimized disruptions, maintained functionality during construction, and managed costs that enabled the inclusion of deferred maintenance work in the final project.
This article originally appeared in the College Planning & Management March 2018 issue of Spaces4Learning.