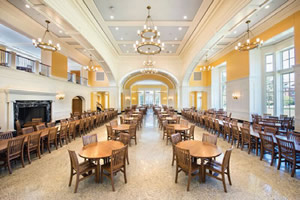Furniture That Balances Form and Function

Thos. Moser Contract provided furniture and insight during a much-needed dining hall replacement at DePauw University.
The new Hoover Dining Hall is a transformational space for the DePauw University campus, offering a variety of rooms that seat 750 students, faculty and staff of this small liberal arts college in Greencastle, IN. Hailed as a much needed replacement to an existing dining hall that blocked important views on campus, the new facility is a well-liked and important hub for the university.
The main dining room, which seats up to 460 for three meal seatings each day, can be reconfigured to seat 364 for lectures and other events; a mezzanine provides an additional 112 seats for dining. The 80-seat Wallace-Stewart Commons accommodates faculty and staff dining and also acts as the University Board of Trustees’ meeting room, while four special dining rooms seat groups from 12 to 50.
As associate vice president for Facility Management, Warren Whitesell was heavily involved with the Hoover Hall project. He and his team worked directly with Robert A.M. Stern Architects to make a number of critical decisions regarding finishes, materials, and the overall look and aesthetic of the multiple dining and food service spaces.
The firm introduced Whitesell to Thos. Moser Contract and the custom pieces that would provide the right balance of form, function, and longevity for the facility. “After an initial introduction to the Thos. Moser Contract brand, we decided to start on creating the dining chairs first,” says Whitesell. “As we got closer to pinning down the product, I started to engage directly with Thos. Moser Contract, and they even came out to DePauw to show us what they completed based on their conversations with the architecture firm.
“Beyond providing the most competitive pricing, the company was always receptive and happy to provide updates and information throughout the process, often unprompted. From stain samples to video of the fabrication process, information was constant and much appreciated.”
www.mosercontract.com
This article originally appeared in the College Planning & Management April 2018 issue of Spaces4Learning.