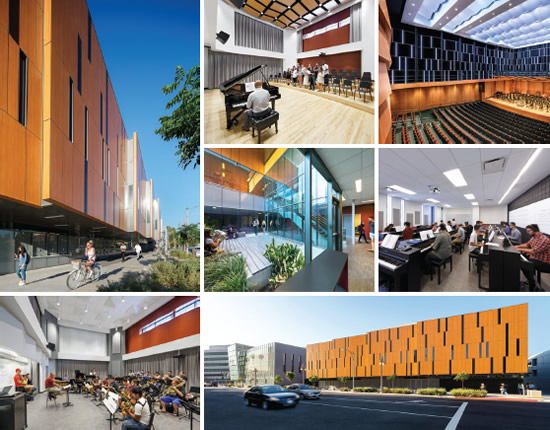Riverside Community College District (RCCD): RCCD Coil School of the Arts

PHOTOS COURTESY OF LPA INC./COSTEA PHOTOGRAPHY, INC.
The Centennial Plaza in Riverside, CA, designed by LPA, Inc., is a project that serves a dual purpose—to provide space for instruction and to bring the community downtown to enjoy the arts. The centerpiece of the block is the LEED Gold-certified, 36,000-square-foot Coil School of the Arts. The design includes a 450-seat music concert hall, classrooms, practice rooms, a choral room, band room, orchestra room, a piano lab, and a state-of-the-art recording studio.
Designed with acoustics as a priority, the Coil School for the Arts is the home of the renowned Riverside City College Music Department. The concert hall concept design mirrors as a musical instrument, featuring deployable wall panels, mechanized perimeter drapery, and a moveable stage cloud that can be configured to support any music genre.
The architecture expresses the nature of the building, using heavy concrete masonry for its acoustical mass properties as the main building material. On the main façade, a large cantilever provides shaded spaces for outdoor visitors and users. Glass at the lower level creates a connection of the indoor activity of people in the lobby while patterned wood laminate panels resemble the craft of wood-made musical instruments.
The district’s commitment to the arts, culture, and history through the vision of the Centennial Plaza will solidify downtown Riverside’s place as an urban center for activity, creativity, and lifelong learning.
This article originally appeared in the College Planning & Management April 2018 issue of Spaces4Learning.