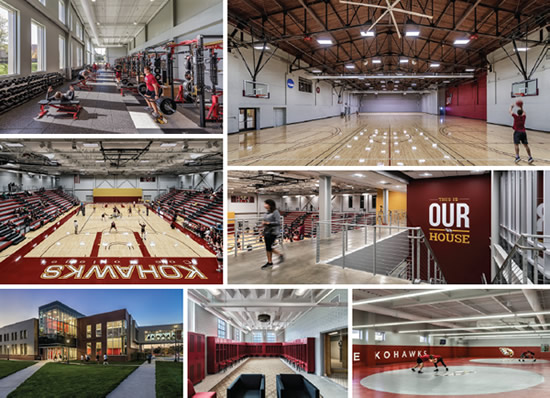Coe College: Athletic and Recreational Complex

PHOTOS © MARK BALLOGG, COURTESY OF DEWBERRY
A transformative $18 million renovation and expansion project has created a dynamic new student venue for fitness and recreation on the north quad of the Coe College campus in Cedar Rapids, IA. The ambitious project modernized the 1930s-era Eby Fieldhouse and incorporated new multipurpose courts and locker rooms within the historic structure. New construction included a 2,000-seat performance arena, an athletic weight room, a wrestling space and fitness area, and a fitness bridge that extends across College Drive and connects to the existing Clark Racquet Center.
Dewberry, as the architectural, interior design, and structural engineering consultant, was challenged with three primary objectives: provide each Coe College athlete with a dedicated locker space, increase the amount of court space for practices and intramurals, and better utilize the existing buildings. The resourceful solution included a wrap-around, 70,000-square-foot addition that hides an aged but still functional 1970s-era natatorium along the eastern side of the fieldhouse. The cohesive design gives prominence to the investment in the new addition, and creates a vibrant network of student resources that proudly displays the Kohawk spirit.
The project provided the opportunity to establish two new main entrances to the complex. Along the southern façade, facing the campus, a three-story glass cube was inserted between the new weight room and the wrestling space and fitness center. The entrance serves as an illuminated focal point for students and affords clear views to the branding inside. Along the eastern façade, a large angled canopy welcomes crowds into the upper concourse of the new arena. The bridge over College Drive enables the fitness space to flow from the new fieldhouse addition into the racquet center and allows the athletic facilities to function together. The prominent location of the addition and the glass-enclosed bridge serve as a visible expression of the college’s ongoing commitment to athletic programs.
This article originally appeared in the College Planning & Management May 2018 issue of Spaces4Learning.