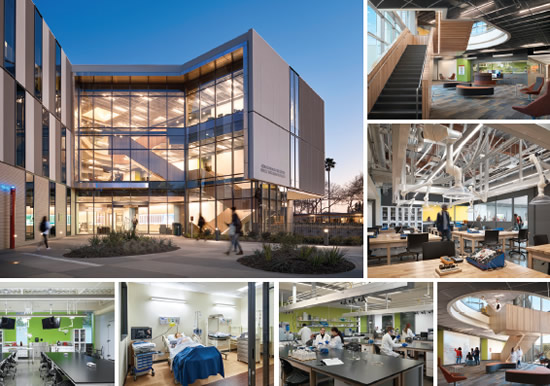Biola University: The Alton and Lydia Lim Center for Science, Technology and Health

PHOTOS © GENSLER / RYAN GOBUTY
Facing strong growth in all of its health and science programs, historically liberal arts-focused Biola University in La Mirada, CA, launched its largest capital improvement project to date—the Alton and Lydia Lim Center for Science, Technology and Health—a single building, creatively planned to leverage limited physical and financial resources, to house multiple undergraduate programs under one roof.
With the goal of successfully combining a varied set of users into the 91,000-square-foot science building, the Gensler design team partnered with university facilities leadership to conduct an extensive programming phase to ensure the right mix was achieved and the goals and aspirations of each would be met. Through this user engagement and a high-performance focused design a unique synergy was achieved, creating new learning opportunities and encouraging the cross-disciplinary interaction and exchange of ideas. Breakout areas, hallways, and conference rooms emulate the desirable amenities found in co-working spaces. Students in healthcare trajectories mingle with computer science majors and those in biological research and the physical sciences.
To meet site and budget constraints, Gensler developed a highly efficient four-story plan that reduced costs and allowed for greater flexibility and future reconfiguration through modular lab spaces. Bespoke teaching laboratories ring the perimeter while research labs with extensive glazing occupy the core, visually connected to vibrant collaboration areas and circulation. The objective was to enhance interest and thus interaction by making visible the widest possible range of study within the various programs. In contrast, a few special labs provide a totally immersive experience, transporting students into a clinical environment. A multi-bay human anatomy suite balances respectful concealment with generous daylighting. An expansive nursing lab is the pride of the nursing program, providing immersion through both the architecture of the space and state-of-the-art simulation mannequins. Finally, classrooms in the new facility are sized and configured to enable faculty to test emerging models of active learning.
This article originally appeared in the College Planning & Management June 2018 issue of Spaces4Learning.