Outside Ideas for Urban Campuses
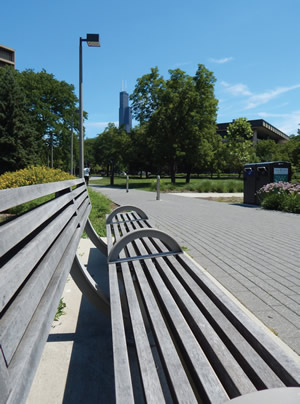
PHOTO © SCOTT BERMAN
The Willis Tower, more commonly known by its previous name, the Sears Tower, looms large over the mature trees, diverse plantings, and open spaces of the University of Illinois at Chicago (UIC) campus. The juxtaposition between the setting and the skyscraper with its high neighbors is striking.
Outside ideas abound on UIC’s 200-acre urban campus, which is comprised of a main, or East, campus and a West, or health sciences, campus about a mile away. Challenges also proliferate in terms of creating and maintaining an inviting, lively, and green space in the city. Campus officials recently described how the institution has met those challenges.
Green in Downtown Chicago
Given its urban locale, it is notable that 45 percent, or 90 acres, of the overall UIC space is green, and officials credit and emphasize what the master plan has guided: The long-standing plan “is integrally focused on open spaces, walkways, and the landscape opportunities to try to make the campus a place that’s ‘sticky,’ where students, faculty, and staff want to linger,” says David Taeyaerts, associate vice chancellor, Learning Environments and campus architect. It’s a point echoed by John Coronado, vice chancellor for Administrative Services. And as Taeyaerts puts it, a sticky campus is a “24/7 campus” with activity that “builds on itself.”
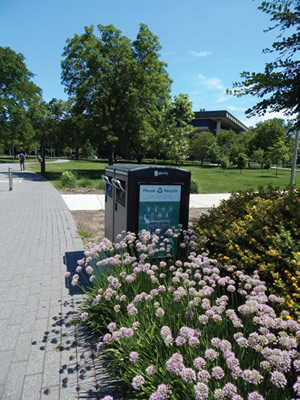
PHOTO © SCOTT BERMAN
The two campuses, merged about 30 years ago, are tied together with details like signage, bollards, and benches, but more fundamentally, explains Taeyaerts, by a unified design approach for landscape and buildings that boils down to frontage on the street, but “porous with a green center.”
A primary task in recent decades has been to open up the West Campus and to update and balance its 1960s Brutalist concrete architecture. Prevailing ideas over what constitutes a desirable Modern style have changed… and so has the campus. One way was to remove raised concrete walkways in order to create a greener, brighter, more meandering campus. Incidentally, some of that concrete has been repurposed on campus as benches. And while buildings from the 1960s remain, planners and designers “look for ways to soften it, put some green space there,” by adding diverse plantings in front of façades, says Taeyaerts.
The campus’ Memorial Grove exemplifies the general approach, with its generously proportioned green space, positioned at about a 45-degree angle to the street corner, a meandering path amid mature trees and various plantings. A fence has been removed from the perimeter, bushes trimmed back, space generally opened up, and light coverage provided.
Functional Fixtures
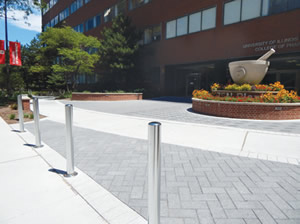
PHOTO © SCOTT BERMAN
HEALING POWER. The new Pozen Plaza revitalizes the exterior of the College of Pharmacy building at the University of Illinois at Chicago, creating a lush greenspace and a welcoming portal to the college. An endowment has been created to support the upkeep of the plaza.
Also provided: features like pedestals with emergency call capability; solar compacting trash and recycling stations that are remotely monitored and scheduled for pickups accordingly; and a smart irrigation system at the grove that, as Carly Rizor, superintendent of Grounds, explains, adjusts and runs its cycles based on local weather reports, humidity levels, and wind and temperature data.
The details speak to the general goal at UIC: “We’ve made a conscious effort to green the center of campus so it doesn’t feel like an urban institution,” the campus architect says.
The plan plays itself out at West Campus with such features as an “oasis courtyard” that provides “respite and calm” amid urban bustle, as well as landscape and hardscape elements, sculpture, lighting, light bollards, and newly installed outdoor furnishings, Rizor explains. Those things appear at recently developed Pozen Plaza, for example, a well-used, modestly scaled street-front space. The plaza is adorned with a limestone sculpture of a mortar and pestle, distinctive bicycle racks, and wheelchair-accessible tables, sitting near mature trees carefully left intact.
Exacting tree management is a tenet of the UIC Landscape Standard, which also stipulates inventorying and assessing the health of campus trees, sets rules for replacing trees, and calls for biodiversity in plantings, according to Rizor. Along that line, the urban campus is also Tree Campus USA- and Bee Campus USAcertified, she says.
Both campuses have gardens that serve educational purposes, as in the East Campus’ Heritage Garden and the West Campus’ Atkins Medicinal Garden.
Supporting Institutional Character
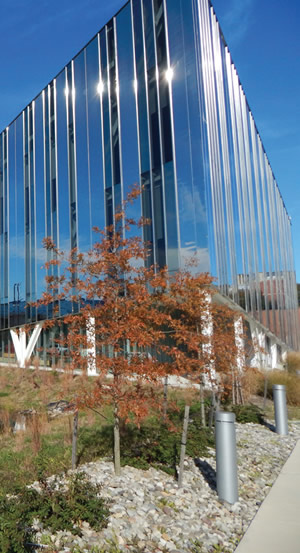
PHOTO © SCOTT BERMAN
IT’S ONLY NATURAL. The Delaware State University Arboretum, established in 2012, is composed of 178 different species of trees and shrubs planted on the main campus in Dover. The arboretum’s website provides a detailed map of the location of each.
Likewise, outside ideas elsewhere and the spaces and features they spawn are integral components of institutional character, educational goals and student life, including, among many others:
- Illinois State University, which integrates its built campus and various educational programs into its Arboretum on its Normal, IL, campus. There, thousands of diverse trees also beautify the campus and present an important public face and space for students, prospective students, the community, and the wider world.
- Delaware State University in Dover, which is sited on 356 well-tended suburban acres. There is a mix of historic and new settings and architectural styles, punctuated with plenty of plantings, stormwater retention features, open green spaces, and bollard-lined walkways.
- Yale University’s West Campus, where, according to the university, a current outdoor space initiative is creating green spaces, improving roadways, and building walkways for pedestrians. The project is a sign of continuing development and gathering identity for the location, bought by the university 11 years ago. West Campus, roughly seven miles from the main New Haven, CT, campus, houses interdisciplinary institutes, a nursing school, and various facilities and common spaces as well as the 136-acre Yale Landscape Lab.
In Texas, a Resilient Landscape
Elsewhere, recent campus, landscape, and sustainability master plans are guiding planning of the campus of The University of Texas at Austin. Among other things, the initiatives emphasize the need for systematic integrated planning, transitioning to a “more diverse, native, and resilient landscape,” and guiding how sustainability “is pursued in service” to the university’s mission, according to David L. Rea, the university’s associate vice president for Campus Planning and Project Management.
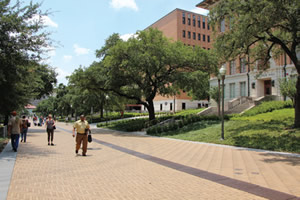
PHOTO © LAURIE LENTZ, COURTESY OF UT AUSTIN
Further, making the Austin campus as friendly to foot traffic as possible is another important outdoor component and a telling example. As Rea explains, the goal is “to enhance the pedestrian environment, especially in the core campus, by relocating cars to a variety of parking garages built on the campus perimeter.” He says the result of recent work along that line, the Speedway Mall project, opened in 2018, “is a pedestrian-focused environment stretching nearly a half mile, replacing what was previously a parking lot.”
The configuration features a generously scaled, 36-foot-wide brick walkway framed by mature trees. Rea adds that the project has created “a better environment to travel between classes” and a space that fosters student interactions. Moreover, it is a pedestrian thoroughfare as well as a destination, where “student services and student organizations are promoted, a place for campus-wide festivals” and performances day and night, the university points out.
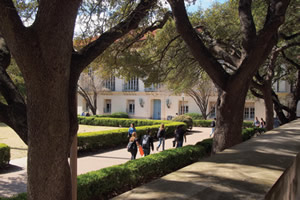
PHOTO © MARSHA MILLER, COURTESY OF UT AUSTIN
At so many campuses, proximity to the city is a crucial asset in terms of educational, intellectual, and career and life experience. And given the inherent challenges, it is notable that numerous urban institutions—like counterparts in suburban, land-grant, and rural settings—have, and are, creating meritorious, attractive outside spaces.
Back at UIC, campus decision makers have long had the goal, and have achieved, an additional asset: Combining the opportunities of the world-class city with the meandering, open and “sticky” green spaces of the university. A compelling outside idea indeed.
This article originally appeared in the College Planning & Management September 2018 issue of Spaces4Learning.