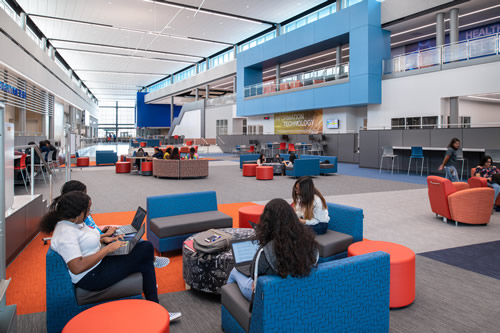New Alief Center for Advanced Careers Becomes Reality
The Alief Center for Advanced Careers, in Houston, had its ribbon cutting ceremony on Sept. 13. The Center offers courses in architectural design, automotive technology, construction technology, culinary arts, digital design, health science, industrial robotics, IT, veterinary science and welding. These partnerships help the Alief Center to enable students to easily transition into higher education or their profession or trade of choice.

Classrooms and labs mirror real work environments and provide students an advantage in forming career expectations early on. The center will provide a variety of course and trainings where students can obtain certifications and will help transition students into either higher education or into their trade of choice upon graduation. One unique aspect of the project was the level of involvement from the school district throughout the project, starting with the design charrette. The design team, from PBK, used comments from the design charrette to create the classroom and lab floor plans.
A key dual-purpose area of the school is the Interactive Observation Lab (IOL) also known as the Asymmetric Cone. Its primary purpose is to act as a surgical amphitheater where students can sit in the balcony and observe medical procedures taking place in the center of the cone. Moveable glass partitions make it easy to accommodate automotive and welding classes so professors can wheel in large pieces of equipment to work on inside the cone while students watch from above. The IOL can be used for instructional purpose by any of the 10 different program fields that the Center offers. Its exceptional duality makes it a key feature that the design team realized the Center needed.
High school students from Elsik, Hastings and Taylor will take the first or second level course at their campus and upon successful completion, they can complete advanced courses that are worth multiple credits at the center. Middle school students from the district can also participate in CTE courses to learn about options for high school. With the help of a career assessment recommendation and a transition counselor, they can work on a four-year plan to prepare them for courses both in high school and at the Center.
All of these programs, resources, partners and professors are contributing factors that made this project a success. Prior to the Center, Alief ISD had never had such an innovative, adaptable, well equipped facility, and now, it is by far the most cutting-edge facility in the district. For more information, go to pbk.com.