Designing to Reinvent Teaching & Learning
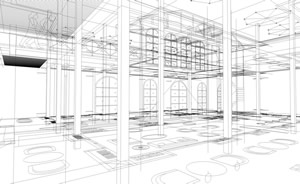
© LIFESTYLE GRAPHIC
After spending more than three years and $40 million to transform their building, the leaders of one Midwestern high school had a surprising request. Shortly after the building opened, teachers started asking the school’s principal, “Where do I put the chairs and tables in my classroom?” A few brochures from a furniture vendor provided inspiration; however, the implication was clear. While the school building was designed to reinvent learning, the staff was not completely ready to reinvent how they taught.
This scenario isn’t just a common one throughout the nation; it is ubiquitous. Changing space is often the easy part of modernizing school buildings. Changing what happens in that space—now that’s where the real magic happens.
Luckily, there are several ways to change hearts and minds during the planning, design, and construction process. These tools and techniques will build consensus and understanding among your staff, allowing them to make the most of their new learning environments from day one.
Visioning
Visioning (or educational visioning) is essentially a new phase of the planning and design process for school buildings. While architects have always started projects with a discussion of goals and desires, the visioning process goes deeper. The goal of visioning is to help school administrators, teachers, and other stakeholders find new possibilities for delivering education. In other words, visioning isn’t about where you are; it’s about where you want to go.
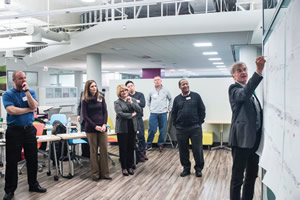
Visioning Sessions. Visioning sessions are an important part of exploring new ideas and creating a shared vision for how to reinvent learning. Photo by Huene Photography.
The visioning process takes on many forms, depending on the client and community. The key to a successful visioning process is engaging a broad range of stakeholders, including teachers who will act as champions and who will explain key concepts to their peers.
Visioning is all about exploring new ideas, so don’t be afraid to travel. Touring other schools is a great way to investigate what might work for your educational community. Visit nearby school districts that just built new or renovated facilities and talk to their staff. Ask them what they love and what they would do differently. If you can’t travel to your desired destination, ask your design team to schedule Google hangouts with schools across the country. Or, have one of your visioning participants sign up for an awards jury in a national school design publication. This is a great way to quickly get exposure to the latest trends in learning environments.
The Design Thinking process also provides valuable tools for visioning and exploring new ideas. One popular exercise, called I Like, I Wonder, asks visioning participants to look at images of modern school facilities and write down what they like about the space and questions they might have. Documenting the reactions of multiple people and exploring preferences is a great way to clarify your own vision for learning environments. It is also an important step in helping teachers to understand the types of activities that will occur in the space.
During visioning, don’t forget to focus on how the student experience will change in your building. During visioning for the new Colonel Smith Middle School in Fort Huachuca, Ariz., the stakeholder group changed their language to reflect what needed to happen in the space. The media center became a research commons. The science lab became a STEM lab. Corridors became flexible learning environments. This simple strategy helped everyone understand the difference between their old middle school and their new middle school.
Model Classrooms
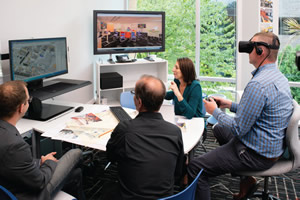
Visualizing the Future. Virtual reality allows educators to learn about their new spaces during design. Photo by Dandy Architecture.
Creating a model classroom is an increasingly popular way to help teachers understand the possibilities for modernized learning environments. A model classroom is a prototype space with new furniture, equipment fixtures, and technology. Teachers, students, parents, and administrators are able to explore the classroom and test concepts as part of the design process.
Developing a model classroom is a relatively easy process. Underutilized classrooms, mobile trailers, and public areas all make for good locations. Often, your design team is able to provide furniture, fixtures, and equipment through their connections with manufacturers. Architects and interior designers are also able to walk teachers through the pros and cons of different concepts and answer questions about how new furniture, fixtures, and equipment support new teaching strategies.
Model classrooms also allow your teachers to give early feedback on their potential learning environments. Make sure to provide some method for easy data collection. In some cases, that may be during group sessions. Another popular method is to place a tablet with an online survey in the room and allow teachers to provide input at their leisure. This feedback is then used to modify design concepts and make the best architecture and interior design choices. When teachers see their ideas reflected in the new building, they are more likely to adopt the innovative methods you desire.
If your school does not have space for a model classroom, ask your designers to arrange trips to furniture showrooms. During the design of the new Columbia City High School, administrators, teachers, and principals from Whitley County Consolidated Schools in Columbia City, Ind., joined the design team on tours of Steelcase University in Grand Rapids, Mich., and the VS America showroom in Charlotte, N.C. The trips were instrumental in providing opportunities to review products and to explore different types of learning environments first-hand. These experiences, combined with ongoing discussions with other school administrators from around the country, gave the leaders of Whitley County Consolidated Schools a clear vision of what the future could hold for their new high school.
Visualization Tools
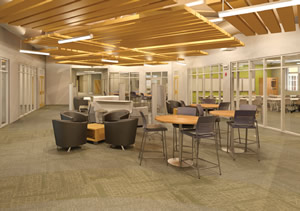
Inspired by Travel. Collaboration areas at the new Columbia City High School were inspired by the school’s visits to Steelcase University and the VS America showroom. Courtesy of Fanning Howey.
Visualization and virtual reality design tools are currently an underutilized way for teachers to understand their reinvented learning environments. Your architects are creating exceptionally-lifelike virtual environments as part of their basic design process. Make sure to take advantage of those tools to train teachers on the function of their new spaces.
Unless you’re an architect or interior designer, it is unlikely that you are able to get a sense of space from a floor plan. But with visualization tools, your design team is able to walk teachers through their new building space-by-space, months or even years before construction is complete.
With visualization, teachers are able to see how spaces connect. They are able to explore their future school in a video-game-like format. They can even put on virtual reality goggles and stand in their room and look around. All these experiences will help teachers to gain an understanding of how the school will feel and work.
Currently, architects are using visualization and virtual reality to help schools see the impact of their decisions during design. But the potential is there for so much more. In the near future, these tools will be a key part of how we prepare teachers for their new facilities.
Educational Commissioning
Today, nearly every major school project involves a commissioning process to make sure the building’s systems are operating as designed. To truly reinvent learning, we must undergo a similar process for the educational environment.
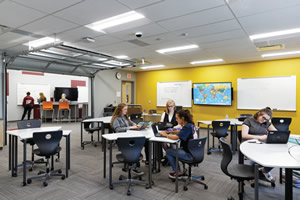
Furniture Fair. Tables, chairs, and teacher lecterns for the new Urbana High School in Urbana, Ohio, were chosen during a Furniture Fair held during the design process. Photo by William Manning Photography.
Educational commissioning is a process that occurs as construction is nearing completion, but before school begins. School administrators and design team members hold a series of meetings with the teaching staff to review the concepts behind the reinvented learning environments and to answer questions about how teaching and learning can occur in the new space.
During the educational commissioning process, it is important to cover the basics. Give teachers configurations for different types of classrooms and provide instructions on how these configurations support different styles of teaching and learning: lecture, project-based learning, test taking, or individual research. The clearer the instructions, the more likely teachers are to adopt these practices.
For example, during the construction of the British International School of Houston in Katy, Texas, the design team put room plans showing multiple teaching configurations on classroom walls. The concept behind the school’s academic neighborhoods established three set ups:
- A – a traditional style with tables and sled chairs,
- B – a tech-focused style with tables and chairs on casters, and
- C – a collaborative style with soft seating, puzzle-shaped tables and standing high tables.
The room plans showed teachers how different types of flexible furniture and equipment came together to create these styles.
Other educational commissioning strategies include tours of the nearlycompleted building, small group training sessions, and professional development workshops. In each case, administrators, design team members, teachers, IT staff, and even furniture vendors should be present to make sure that everyone understands the original vision and how that vision will be put into action when school begins.
From Vision to Reality
At that Midwestern high school—the one where teachers were asking for guidance for where to place their desks — the faculty and students have grown to embrace their new environment. Thanks to ongoing professional development and a commitment to innovation, teachers are taking the lead in reinventing how education occurs, inspired and supported by their flexible facilities. In fact, the school recently held a campus-wide TED talk-like event, where students and teachers gave presentations to their peers.
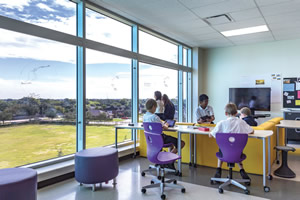
A Guide to Success. For a short period after the building opened, teachers at British International School of Houston had room plans on their walls showing options for configuring furniture. Photo by G. Lyon Photography.
These types of results show that with proper classroom design and plenty of professional development, schools are able to truly reinvent the student experience. Ideally, however, we should be able to reduce the period of transition and allow teachers to immediately take advantage of their new spaces.
Accomplishing this requires a visioning, planning, and design journey that helps educators develop a common vision, explore new ideas, build consensus, and truly understand how their new facilities provide opportunities for innovation and success. Through a collaborative and well-thought-out approach to design, you will create a school that reflects your vision from day one.
This article originally appeared in the School Planning & Management October 2018 issue of Spaces4Learning.