Page 2 of 2
P.S. 583 The Bronx Lab School for Historical Discovery
PS&S (Paulus Sokolowski and Sartor Eng. P.C.)
Honorable Mention 2018 Education Design Showcase
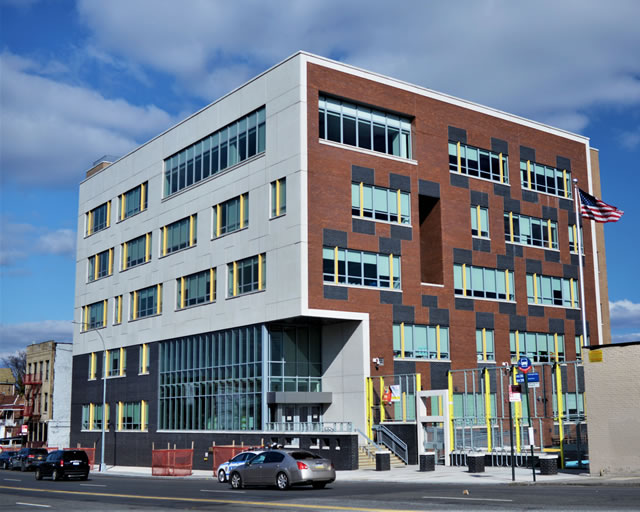
 Project Information
Project Information
Facility Use: Elementary
Project Type: New Construction
Category: Classrooms/Academic Buildings
Location: Bronx, NY
District/Inst.: New York City Dept. of Educ. / New York City School Construction Authority
Chief Administrator: New York City School Construction Authority, Gordon Tung V.P. CM, E. Bruce Barrett V.P. A/E
Completion Date: August 2017
Gross Area: 69,500 sq. ft.
Area Per Student: 151 sq. ft.
Site Size: .5 acre
Current Enrollment: 90
Capacity: 460
Cost per Student: $108,633
Cost per Sq. Ft.: $719
Total Cost: $50,000,000
The New York City Department of Education’s District Planning Committee selected the 1028 White Plains Road lot for evaluation as a new District 8 school site in the East Bronx; the New York City School Construction Authority (NYC SCA) found this site to be feasible for a New Primary School for Pre-K though Grade 5. The site was a vacant, half-acre rectangle, 200-feet long along White Plains Rd. and 110- feet deep, falling steeply to the south east corner as a former stream bed. A four-story apartment building is to the north; a low-lying store with parking sits to the south at the corner with the Bruckner Boulevard service road. Parkchester is a working-class, immigrant community of small detached houses, various multi-family residential and low commercial buildings, centered on a subway station and traffic circle. District 8 includes nearby J.H.S. 125 Henry Hudson and two other overcrowded schools, P.S. 47 John Randolph a half a mile north, and P.S. 182 half a mile south across the Major Bruckner Expressway.
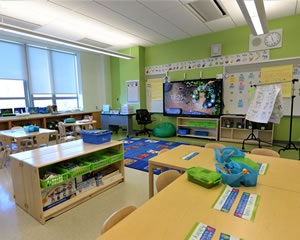 The project scope for The Bronx Lab School for Historical Discovery P.S. 583 entails the design and construction of a school with a Program Area of 40,000-square-feet, with a Total Gross Area target of 70,000-square-feet, and an adjusted student capacity of 460. At a summary level, the program includes two Pre-K classrooms, 20 Group Instructional rooms; three Specialized Education- Art, Music & Science suites; Gymatorium/Physical Education spaces; Cafeteria, Kitchen and Staff Lunch rooms; the Library; Administration, Student Support, a Garden Roof, and Community Spaces. The 3000-square-foot Gymatorium is the main public assembly space, while the 2200-square-foot Cafeteria is secondary. All programs were developed and distributed with shared community usage in mind.
The project scope for The Bronx Lab School for Historical Discovery P.S. 583 entails the design and construction of a school with a Program Area of 40,000-square-feet, with a Total Gross Area target of 70,000-square-feet, and an adjusted student capacity of 460. At a summary level, the program includes two Pre-K classrooms, 20 Group Instructional rooms; three Specialized Education- Art, Music & Science suites; Gymatorium/Physical Education spaces; Cafeteria, Kitchen and Staff Lunch rooms; the Library; Administration, Student Support, a Garden Roof, and Community Spaces. The 3000-square-foot Gymatorium is the main public assembly space, while the 2200-square-foot Cafeteria is secondary. All programs were developed and distributed with shared community usage in mind.
The five-story plus cellar building is an efficient rectangular block at the lower levels transitioning to an “L”-shaped configuration around a roof garden at the two upper floors (4th -5th). The building is sited close to the northeast corner of the parcel, capitalizing on sun arc, southern views, and the secure gated play-yard spaces. The site slope is bridged by a buried concrete structural platform and retaining wall, with an L shaped planter. The playground is split between an Early Childhood playground with colorful safety surfacing and a climbing structure, and a half basketball court.
The base of the building lifts the main floor above the grade of the sidewalk and play-yard, providing added privacy for first floor function from the street and playground. Integral accessible switchback ramps and a monumental stair lead to a platform with a glass vestibule sheltered under the corner of the classroom block cantilevered above.
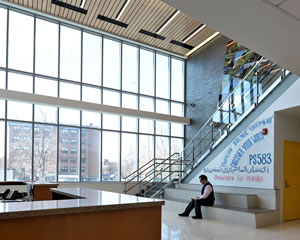 Piano keys were used as a metaphor to develop a musical and rhythmic theme as a visual metaphor to organize fenestration and façade materials. The relationship between black and white keys also served as a guide for the elevational fenestration and color accents, interweaving these architectural elements into a façade tapestry. The primary (west) street façade and secondary playground (south) façade are differentiated from each other as are the rear minor façades to the north and east. The entry is expressed as a dynamic two-story volume, a clear curtain wall contrasting with a darker metallic grey masonry volume, which contains the administrative and medical offices, forming a podium for the entry and bases for site landscape walls and fences beyond the building. Pale pre-cast panels wrap the upper three floors of the west façade, transitioning into the exterior ceiling above the entry before dropping to form the entry wall, delineating a frame around the south façade. This face is clad with a reddish metallic brick with window spandrel panels of the same charcoal brick masonry as the front lower volume. The north and east façades at the site rear have visually closed uses and neutral, monolithic buff-colored brick masonry.
Piano keys were used as a metaphor to develop a musical and rhythmic theme as a visual metaphor to organize fenestration and façade materials. The relationship between black and white keys also served as a guide for the elevational fenestration and color accents, interweaving these architectural elements into a façade tapestry. The primary (west) street façade and secondary playground (south) façade are differentiated from each other as are the rear minor façades to the north and east. The entry is expressed as a dynamic two-story volume, a clear curtain wall contrasting with a darker metallic grey masonry volume, which contains the administrative and medical offices, forming a podium for the entry and bases for site landscape walls and fences beyond the building. Pale pre-cast panels wrap the upper three floors of the west façade, transitioning into the exterior ceiling above the entry before dropping to form the entry wall, delineating a frame around the south façade. This face is clad with a reddish metallic brick with window spandrel panels of the same charcoal brick masonry as the front lower volume. The north and east façades at the site rear have visually closed uses and neutral, monolithic buff-colored brick masonry.
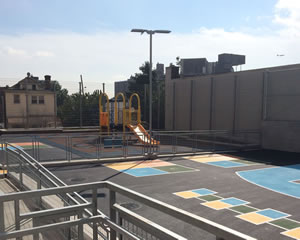 The building is capped at the upper south-western tip with a transparent volume, made up of tall windows at the library. The classroom and office vertical windows on the west and south façades have goldenrod fins, which provide sun shading for the west and southwest in the warmer months but do not block southeastern sunlight during the winter months. Horizontal window strips open to larger public rooms and classrooms at the rear and overlook the garden roof. Large square windows bring in light to the ends of hallways and stairwells. Large cuts in the façade bring light into galleries and the library at upper floors.
The building is capped at the upper south-western tip with a transparent volume, made up of tall windows at the library. The classroom and office vertical windows on the west and south façades have goldenrod fins, which provide sun shading for the west and southwest in the warmer months but do not block southeastern sunlight during the winter months. Horizontal window strips open to larger public rooms and classrooms at the rear and overlook the garden roof. Large square windows bring in light to the ends of hallways and stairwells. Large cuts in the façade bring light into galleries and the library at upper floors.
The double height lobby volume at the south-western corner of the building connects the cafeteria and gymatorium (with ‘ante’ vestibules) on the first and second floors respectively. An elegant staircase floats up from tiered seating/choir plinth, past a custom art piece of aerial site photographs, to a glassy balcony. Administrative offices are behind the stair, facing the entry security desk. Pre-K and Kindergarten classrooms, administration support, kitchen and medical suite encompass the remaining first two floors. The cellar has a playroom, music suite, plus utilitarian use spaces.
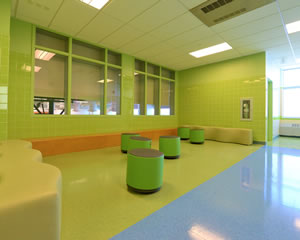 Floors 3 through 5 house classrooms for grades 1-5 and shared specialized education. The third-floor hallway has informal gathering spaces, the operabox/skybox overlooking the gymatorium, and a gallery/balcony/roof overlooking the play-yard. The fourth floor is an L-shaped double-loaded corridor featuring a roof garden, science resource room, student support suite, and a gallery at the end of the corridor allowing the passage of natural light. The fifth floor features an art room with north-facing windows opening on the garden, and the library with expansive city views.
Floors 3 through 5 house classrooms for grades 1-5 and shared specialized education. The third-floor hallway has informal gathering spaces, the operabox/skybox overlooking the gymatorium, and a gallery/balcony/roof overlooking the play-yard. The fourth floor is an L-shaped double-loaded corridor featuring a roof garden, science resource room, student support suite, and a gallery at the end of the corridor allowing the passage of natural light. The fifth floor features an art room with north-facing windows opening on the garden, and the library with expansive city views.
The building is steel frame; the majority of the façade is generally block-backed standard brick masonry units or large pre-cast panels on the main west façade. This latter system allowed for rapid close out of the façade, hung by crane on the CMU back up wall. The solid red brick schoolhouse image played against the openness of the curtain wall and windows, including aluminum fire-rated window units, with insulated glass units (IGUs) having low-E coatings and metallic reflectivity to maintain low solar heat gain.
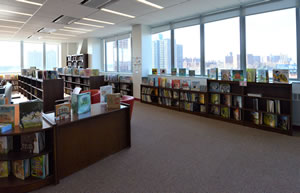 The infusion of interior color augments and identifies the floors, which are themed by the four seasons. The palette is mainly neutral pale shades of bone, cream, and blue-grey. The cellar and side hall of the first floor uses wintery blue as a trim; the front hall of the first floor and entire second floor is autumnal gold. The third floor is trimmed leaf green for spring, shared with summer red on the fourth floor, while the sunny highest floor is limned wholly in crimson. The finishes are robust: ceramic, wood, vinyl composite and terrazzo tile floors, and moisture or impact-resistant GWB or CMU walls. Life cycle costs versus first time costs are critical, as this building is expected to serve into the next century.
The infusion of interior color augments and identifies the floors, which are themed by the four seasons. The palette is mainly neutral pale shades of bone, cream, and blue-grey. The cellar and side hall of the first floor uses wintery blue as a trim; the front hall of the first floor and entire second floor is autumnal gold. The third floor is trimmed leaf green for spring, shared with summer red on the fourth floor, while the sunny highest floor is limned wholly in crimson. The finishes are robust: ceramic, wood, vinyl composite and terrazzo tile floors, and moisture or impact-resistant GWB or CMU walls. Life cycle costs versus first time costs are critical, as this building is expected to serve into the next century.
The NYC SCA administers its own sustainability standard, the Green School Guide (GSG - v2009), which exceeds in scope contemporaneous LEED for Schools. The site required remediation of asbestos containing materials and petrochemicals from older automotive uses and site pollution dictated the use of a sub-slab depressurization system (SSDS), venting chemical vapors. Features such as energy efficient aluminum fire-rated windows are innovations that may be added to NYCSCA standard specifications. The school, if all as-designed points are verified in construction, would merit LEED Silver.
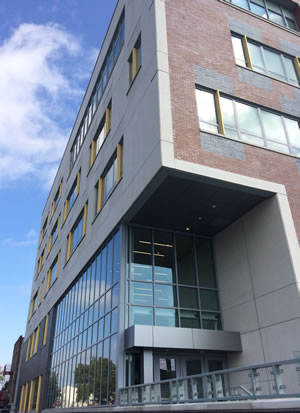 The design faced pragmatic challenges with the constraints of a tight urban site. The compactness of the site, programmatic requirements for recreational area, zoning coverage, and GSG open space needs necessitated the creation of subterranean structure under the playground. This in turn drove the scheme taller, with subsequently deeper structure for the unusual hybrid L-to-block program stack and denser packing of HVAC and engineering systems in extremely tight chases and ceiling plenums, which were as densely composed as commercial or higher-educational laboratory systems distribution. A chilled beam system and Direct Outside Air System (DOAS) provided smaller cross-sectional solutions for building air-side cooling and allowed for high ceilings for the majority of programmed spaces with better indoor air quality. LED and high-efficiency fluorescent lighting, correct room orientation, and smart controls, assured daylighting. Heat loss is reduced by a better-than-code masonry envelope that has thermally broken and low-e-coat IGU windows and is supplemented by high-efficiency heating. A Building Management System controls conditions and reports to a central management network for newer school facilities.
The design faced pragmatic challenges with the constraints of a tight urban site. The compactness of the site, programmatic requirements for recreational area, zoning coverage, and GSG open space needs necessitated the creation of subterranean structure under the playground. This in turn drove the scheme taller, with subsequently deeper structure for the unusual hybrid L-to-block program stack and denser packing of HVAC and engineering systems in extremely tight chases and ceiling plenums, which were as densely composed as commercial or higher-educational laboratory systems distribution. A chilled beam system and Direct Outside Air System (DOAS) provided smaller cross-sectional solutions for building air-side cooling and allowed for high ceilings for the majority of programmed spaces with better indoor air quality. LED and high-efficiency fluorescent lighting, correct room orientation, and smart controls, assured daylighting. Heat loss is reduced by a better-than-code masonry envelope that has thermally broken and low-e-coat IGU windows and is supplemented by high-efficiency heating. A Building Management System controls conditions and reports to a central management network for newer school facilities.
Whereas all NYC public schools are designed according to SCA standards, this project was allowed educational community opportunities such as coordinating student programs with the New York Historical Society and afforded the exploration of design languages specific to this urban site. This design openness manifested in the visual and physical connections in cross section, lower and higher viewpoints across, and through open interior and exterior spaces. This created a spiraling sequence of vistas through different shaped voids and spaces, starting with the entry lobby to the gymatorium, then to the opera box and the exterior opening façade balcony, to the roof garden and ending at the library at the peak of the building looking back at the city.
Judges Comments
They accomplished a lot on a very limited site. There is thoughtful placement of rooms and views. The entry area is controlled, yet inviting. The project has a human touch.
Architect(s):
PS&S (Paulus Sokolowski and Sartor Eng. P.C.)
RONALD WESTON, AIA, PRINCIPAL;
RONALD DE VILLA, AIA, PROJECT ARCHITECT
732/560-9700