Sally Breidegam Miksiewicz Center for Health Sciences
ESa
Project of Distinction 2018 Education Design Showcase
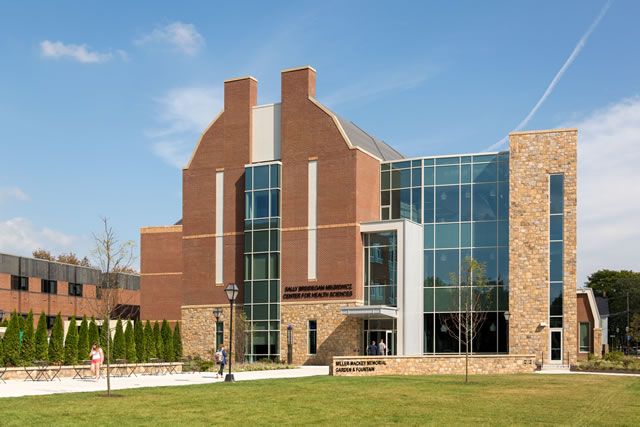
Project Information
Facility Use: Four-year Institution
Project Type: New Construction
Category: Academic/Health Sciences
Location: Bethlehem, PA
District/Inst.: Moravian College
Chief Administrator: Mark Reed
Completion Date: July 2017
Gross Area: 56,840 sq. ft.
Area Per Student: 70 sq. ft.
Site Size: 1 acre
Current Enrollment: 2,016
Capacity: 812
Cost per Student: $7,976
Cost per Sq. Ft.: $281
Total Cost: $16,000,000
The new 57,000-square-foot LEED certified Health Sciences Building, named in honor of former Moravian College Trustee Sally Breidegam Miksiewicz, is dedicated to training graduate and undergraduate students for allied health professions. Located at a prominent intersection that visually connects Moravian College’s historic campus, main campus, and athletic campus, this signature campus building houses the Nursing Department, classrooms for Health Sciences’ students and faculty, along with general classroom and event space.
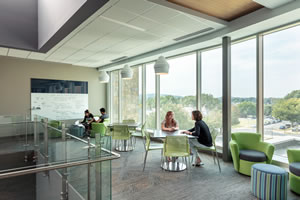 Featured academic spaces include high- and low-fidelity simulation and skills labs, classrooms (including three flexible classrooms), general chemistry lab, microbiology lab, anatomy and physiology lab, research labs, health informatics computer lab, and faculty offices. Other notable spaces include a flat floor auditorium utilized for collegiate gatherings, a VR cadaver lab, and a future computer-enhanced virtual environment (CAVE). The design provides soft study areas and common areas for students to collaborate and socialize. The central organizing element of the building—the atrium—features flexible common space with ample seating and study areas to encourage interaction between students and faculty of various Health Science disciplines. Large windows invite natural light into the building and offer sweeping views of the historic campus, which is the sixth oldest in the nation. The design team added acoustic features to diminish ambient noise in the main atrium, which is open to all three levels of the building. In addition to the atrium and common spaces, natural light and campus views are present in several classrooms and lab spaces. Specialty film reduces window glare to enhance occupant comfort, mitigate bird strikes, and increase energy sustainability.
Featured academic spaces include high- and low-fidelity simulation and skills labs, classrooms (including three flexible classrooms), general chemistry lab, microbiology lab, anatomy and physiology lab, research labs, health informatics computer lab, and faculty offices. Other notable spaces include a flat floor auditorium utilized for collegiate gatherings, a VR cadaver lab, and a future computer-enhanced virtual environment (CAVE). The design provides soft study areas and common areas for students to collaborate and socialize. The central organizing element of the building—the atrium—features flexible common space with ample seating and study areas to encourage interaction between students and faculty of various Health Science disciplines. Large windows invite natural light into the building and offer sweeping views of the historic campus, which is the sixth oldest in the nation. The design team added acoustic features to diminish ambient noise in the main atrium, which is open to all three levels of the building. In addition to the atrium and common spaces, natural light and campus views are present in several classrooms and lab spaces. Specialty film reduces window glare to enhance occupant comfort, mitigate bird strikes, and increase energy sustainability.
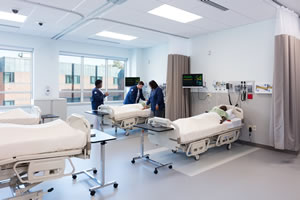
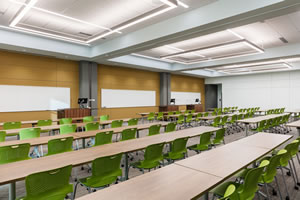
The design team considered the rigorous nature of the health sciences discipline and its impact on the student experience. Through conversations with those in the various undergraduate and graduate programs, it became apparent that many students would spend large amounts of time in this facility, often with multiple classes over the span of the day. Offering comfortable spaces for them to relax and socialize between classes, the building embodies a holistic education environment that focuses on learning and student life. Related to the Nursing program in particular, spaces were designed to reflect hospital/healthcare facilities by adding an additional layer of immersion coupled with functionality. A functionality example includes maintained vinyl flooring, as opposed to carpeting, to enable the ease of transport of patient beds and medical equipment.
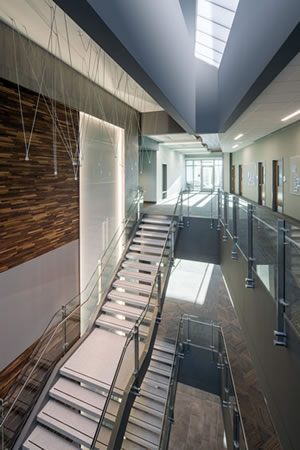 Consistent with the campus vernacular, the building’s exterior utilizes locally quarried stone, brick, and large windows to achieve a modern interpretation of the Pennsylvania Dutch architectural style. As a key design feature, a glass atrium connects Main Street with a new campus quad. A three-story tower prominently displaying the college’s Moravian star symbol serves as an important campus wayfinding element that pays homage to the educational, religious, and cultural history of the college. This health science facility was the first major construction project to take place on the campus in many years. As such, the college desired the building’s exterior to be in context with the historic campus but also with a modern interior that reflects the cutting-edge technology of the healthcare profession. New café seating inside and on an exterior patio further enhances the streetscape along Main Street and helps anchor this educational facility to the surrounding community. While the primary function of the building is to house the Health Science programs, special attention was given to designing a space that could serve multiple functions for the college. The café, general classroom, and flat floor auditorium space combine to offer room for campus functions and gatherings, expanding the use of the facility to the wider campus.
Consistent with the campus vernacular, the building’s exterior utilizes locally quarried stone, brick, and large windows to achieve a modern interpretation of the Pennsylvania Dutch architectural style. As a key design feature, a glass atrium connects Main Street with a new campus quad. A three-story tower prominently displaying the college’s Moravian star symbol serves as an important campus wayfinding element that pays homage to the educational, religious, and cultural history of the college. This health science facility was the first major construction project to take place on the campus in many years. As such, the college desired the building’s exterior to be in context with the historic campus but also with a modern interior that reflects the cutting-edge technology of the healthcare profession. New café seating inside and on an exterior patio further enhances the streetscape along Main Street and helps anchor this educational facility to the surrounding community. While the primary function of the building is to house the Health Science programs, special attention was given to designing a space that could serve multiple functions for the college. The café, general classroom, and flat floor auditorium space combine to offer room for campus functions and gatherings, expanding the use of the facility to the wider campus.
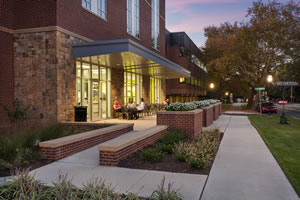 The design team held user group meetings to discover the needs of students, faculty, and staff so as to address these needs in design and to develop a building with a uniquely experiential academic focus. Through these user-group meetings, professors and students were able to offer their views on interior finishes, space orientation, operational efficiencies, and other design elements. The resulting design features flexible lab and classroom spaces with folding partition walls, along with instructional space that can be customized for various classes and functions. Mechanical and systems efficiency considerations meant that lab spaces are concentrated on the upper floors of the building. This centralization of lab space created critical adjacencies for various departments that will use the diverse selection of labs and interactive learning spaces. This also opened up general function and classroom space on the first-floor of the building.
The design team held user group meetings to discover the needs of students, faculty, and staff so as to address these needs in design and to develop a building with a uniquely experiential academic focus. Through these user-group meetings, professors and students were able to offer their views on interior finishes, space orientation, operational efficiencies, and other design elements. The resulting design features flexible lab and classroom spaces with folding partition walls, along with instructional space that can be customized for various classes and functions. Mechanical and systems efficiency considerations meant that lab spaces are concentrated on the upper floors of the building. This centralization of lab space created critical adjacencies for various departments that will use the diverse selection of labs and interactive learning spaces. This also opened up general function and classroom space on the first-floor of the building.
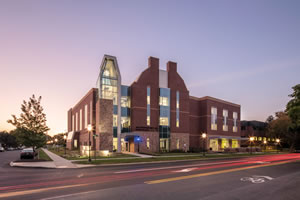 Overall, building design encourages collaboration both in and outside the classroom with many soft study areas and breakout spaces. Among these is a “shoe-less lounge” dedicated to the former Moravian trustee who inspired this project. This particular space has plush carpets and cubbies, creating a comfortable kick-off-your-shoes collaborative area.
Overall, building design encourages collaboration both in and outside the classroom with many soft study areas and breakout spaces. Among these is a “shoe-less lounge” dedicated to the former Moravian trustee who inspired this project. This particular space has plush carpets and cubbies, creating a comfortable kick-off-your-shoes collaborative area.
The building is also uniquely positioned on the site and angled to maximize square footage and enhance pedestrian circulation. To accelerate the pace of construction, sections of the exterior wall were pre-constructed off-site and installed on-site to expedite the timeline for project construction. This project was design-build. Close coordination with the contractor and all design team members enabled them to implement Moravian College’s vision for a Health Science facility that honors the past while looking toward the future.
Judges Comments
I like the clarity of the plan and how the building has been shaped to address the site. The layout and planning are very good. A nice variety of casual/collaborative spaces.
Architect(s):
ESa
WENDELL BROWN, AIA, LEED-AP
615/329-9445