Waukee Innovation & Learning Center (WILC)
CannonDesign and INVISION Architecture
Grand Prize Winner 2018 Education Design Showcase
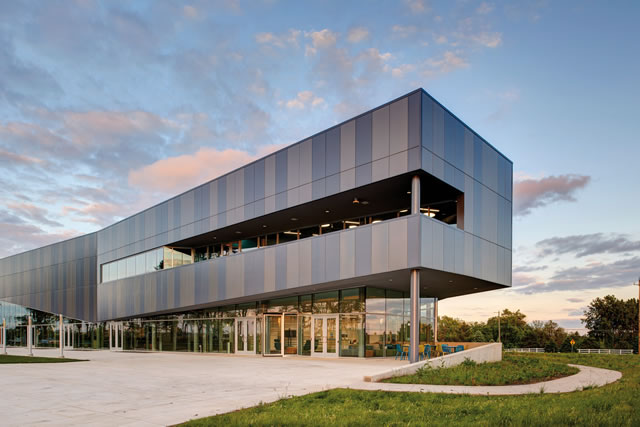
 Project Information
Project Information
Facility Use: High School
Project Type: New Construction
Category: Classrooms/Academic Buildings
Location: Waukee, IA
District/Inst.: Waukee Community School District
Chief Administrator: Cindi McDonald, Superintendent of Schools
Completion Date: January 2017
Gross Area: 66,600 sq. ft. (new construction)
Area Per Student: 132 sq. ft.
Site Size: N/A
Current Enrollment: 564 (not all use the building at the same time)
Capacity: 500
Cost per Student: $40,000
Cost per Sq. Ft.: $300
Total Cost: $13,159,455
WILC is an innovation and learning center in Waukee, IA, that serves the students in the APEX program of the Waukee Community School District. Five hundred and sixty four students are currently enrolled in the program for the 2018-2019 school year. The program focuses on five core strands: Business and Finance, Engineering, Technology, Health Services, Biosciences, and Added Value Agriculture. In addition to its educational use, the facility is also open to the public for town halls, community events, and seminars.
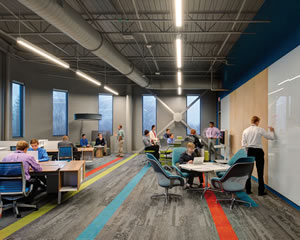 On top of ensuring WILC met the needs of the APEX program it houses with few precedents of this type of curriculum and facility, the school district and design team faced the challenge of creating an environment that provides opportunities for both students and business partners. It also had to balance addressing curricular demands with regional and state initiatives.
On top of ensuring WILC met the needs of the APEX program it houses with few precedents of this type of curriculum and facility, the school district and design team faced the challenge of creating an environment that provides opportunities for both students and business partners. It also had to balance addressing curricular demands with regional and state initiatives.
To accomplish this, the team began a multi-phased design development process. This process consisted of interviews with the school district and community about the Center for Advanced Professional Studies (CAPS), which helped guide and create the current APEX program. The interviews helped the team better understand the APEX curriculum as well as inspire design ideas. The design team also observed and toured Waukee High School, spoke with local businesses for an understanding of potential student partnerships, and met with and collected insights from the Waukee APEX Advisory Board. The Board consists of business leaders in the community and meets quarterly to support strategic planning, recommend new courses, and prioritize the economic sectors critical to the community and future workforce needs.
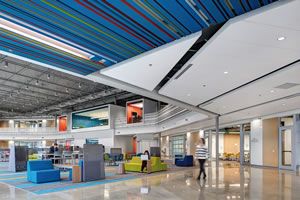 “The design process was comprehensive, involving our full school community, and requiring participants to stretch their thinking. Everyone was engaged in thinking outside the box to create new and unique learning spaces that represent what our students will experience in the private sector and beyond,” says David J. Wilkerson, Ph.D., former superintendent of the Waukee Community School District. “I was extremely pleased with the process and end result, and am confident our students and communities will benefit for years to come.”
“The design process was comprehensive, involving our full school community, and requiring participants to stretch their thinking. Everyone was engaged in thinking outside the box to create new and unique learning spaces that represent what our students will experience in the private sector and beyond,” says David J. Wilkerson, Ph.D., former superintendent of the Waukee Community School District. “I was extremely pleased with the process and end result, and am confident our students and communities will benefit for years to come.”
Unique features and innovations within WILC allow students to take ownership of their learning paths and project development, utilizing entrepreneurial learning to better prepare them for opportunities in college and post-graduation. The student-focused, flexible, and adaptive design allows students to research, think, and create. WILC incorporates environments that range from smaller enclaves, to labs, to open learning spaces that can be adjusted or repurposed. A co-working zone located in the center of the building and known as The Hub is the heart of WILC. Within The Hub, local professionals can meet with students to discuss project work, while utilizing a range of learning/working modalities including hoteling, business partner touchdown zones, showcase zones, and pitch zones. Other key spaces within WILC include:
- 12 studios, each dedicated to one of the APEX core strands – Business and Finance, Engineering, Technology, Health Services, Biosciences and Added Value Agriculture.
- Three workshops open to all students for fabrication and testing, with movable storage and specialized equipment for building and tinkering.
- Four conference rooms ranging in size to accommodate different groups as necessary.
- A lab full of specialized equipment for strand-specific research.
- An accelerator start-up space dedicated to igniting ideas and collaboration.
- A decompression zone that allows students to recharge while on campus.
The facility also features components found within the modern workplace, including a café and large worktable.
WILC’s interconnected design and shape creates fluid, winding, and continuous paths. Electrical, columns, and other system components adapt to various use-cases. Building systems focus on the “what if” instead of the “what is.” Pivoting wall panels allow students and faculty to open rooms and change spaces with ease. The use of glass both internally and externally promotes interaction and attracts interest in projects from students and professionals in other areas of work. Light–filled public workspaces create an informal ambiance to encourage collaboration. Bright colors line the walls, and moveable furniture fills the floors. The exterior uses site-responsive, innovative design that is respectful of the adjacent rural landscape. The entire facility puts student work and building resources on display.
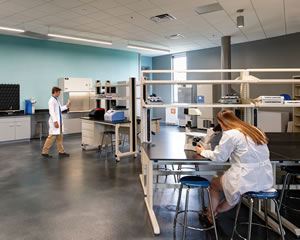
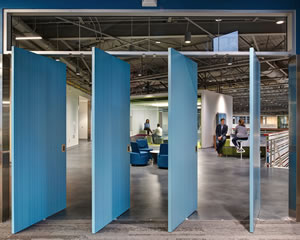
The facility is a model for sustainability, designed under LEED certification guidelines. Material selections also followed LEED requirements. While the team left the original site in tact as much as possible, they did utilize a sustainable approach to water retention through the construction of an onsite retention pond. These efforts will result in energy rebates; the school will receive $29,100 back for the implementation of energy conservation measures, including its HVAC 1 system. A shared parking lot connects to community recreational fields and can be utilized by the community when not in use by the school.
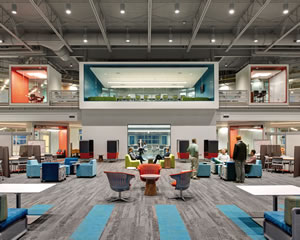 WILC and APEX have achieved the following statistics to-date, representing the success of the facility and program:
WILC and APEX have achieved the following statistics to-date, representing the success of the facility and program:
- 1049 projects completed from Fall 2014 – Spring 2018.
- 545 current active business partners.
- 50/50 female to male participation.
The engagement from students and community partners continues to grow year after year, as do opportunities for students to return to Waukee for future employment.
Judges Comments
Well-designed space. Very flexible. Nice 21st-century workspaces. Great job of advanced planning.
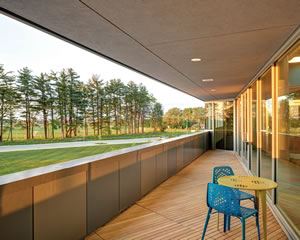 Architect(s):
Architect(s):
CannonDesign
CHARLES SMITH, LORI DAY, BRETT GUSTAFSON, EMI DAY, MATTHEW VIBBERTS, DAVID JAKES, DAN NIEWOEHNER, GEOFF WALTERS
312/332-9600
INVISION Architecture
KERRY WEIG, MARK NEVENHOVEN, BRAD LEEPER, LAURA PETERSON, CODY MILLS, MIKE BECHTEL, DAN SCHWERS
515/633-2941