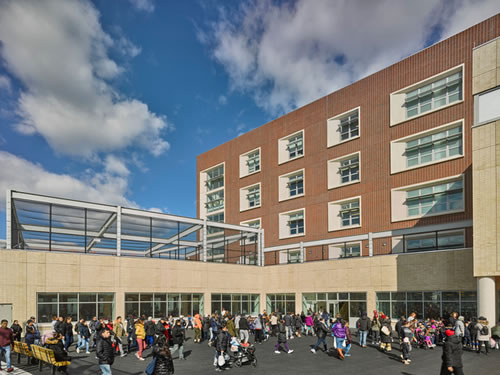Growing Queens Public School Gets Innovative Expansion
In New York City's dense and diverse Corona neighborhood of Queens, the K-12 architecture firm MBB (Murphy Burnham & Buttrick Architects) has completed an expansion and renovation of the borough's largest elementary school, bringing an inspiring new building, learning spaces, and other vital community amenities to a crowded district.

Effectively doubling the size of P.S. 19 Marino P. Jeantet School, the ground-up, five-story expansion replaces temporary trailer structures with 97,000 square feet of much-needed classrooms, cafeterias, gymnasium areas, and specialty instruction spaces for art, music, and science, as well as space for neighborhood programs delivering social and health services. The new building connects to the school's historic 1923 main building with a new shared core, creating a cohesive new building to serve a large student body. Three central circulation hubs with oversized stairs add visual interest to the corridors while moving more than 2,000 children throughout the school on a daily basis.
Reinforcing the firm’s reputation for adaptable, innovative K-12 solutions that support both educational mission and surrounding communities, the design offers a welcoming, context-friendly presence in the Corona neighborhood.
The modern brick façade and large, canted windows of the expanded P.S. 19 building complement the scale, massing, and fenestration of the original school structure and reflect the modulation of classroom layouts and uses within. A wide, tree-lined sidewalk adds greenery to the streetscape and forms a transitional buffer to the schoolyard. At the building's northeast corner, acoustical baffle walls and acoustically treated, high-performance glass mitigate noise from the adjacent elevated 7 Train, literally feet away.
Sited to maximize the use of daylight throughout the year, the addition emphasizes flexibility and efficient use of space. Its large gymnasium, for example, elevated to the second floor, frees up the ground floor for an ample entry and two cafeterias. The cafeteria rooftop also serves as an additional play yard, accessible from the gymnasium. Inside, color is used as a wayfinding element, making it easy for students to find their way to classes and exit doors. In the lobby, a vibrant mural by Brooklyn-based artist Cheryl Molnar depicts the nearby 1964 World’s Fair grounds and the marshy grassland and lake ecology of Flushing Meadows Corona Park.
"Our design for P.S. 19 offers a humanistic approach to the challenges of expanding a large school in a dense city environment," says MBB principal Jeffrey Murphy, FAIA. "By embracing the neighborhood context and opening up this facility to its urban surroundings, perceived site constraints become assets and opportunities for connection, enhancing the quality of life for both students and the wider community."
The expanded P.S. 19 Marino P. Jeantet School opened in October.