"Both/And"
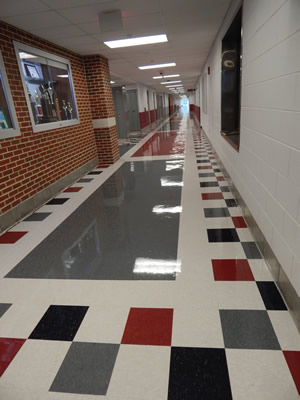
PHOTO © SCOTT BERMAN
Dover High School, Delaware
The many functions of high school spaces call for flooring with diverse yet interrelated qualities and benefits. Such variety can mean that flooring choices are not, so to speak, “either or” but “both and”. In other words, carpets, resilient flooring, hard surfaces, and other options can be specified in concert within given spaces or across entire high schools.
Some excellent examples encountered in recent years show, among others, a range of tile, carpet, wood plank, polished concrete, and vestibule walk-off surfaces functioning well and bearing crisp, pristine, and attractive finishes.
Whatever the flooring system, what carries through is the fact that the choice will be conspicuous and important and have long-lasting implications.
Making Decisions
Thus, making well-informed decisions about flooring systems is crucial. Tarkett’s Jonathan Stanley, national vice president, Education Sales, describes a current research project that is gathering data about such decision making, especially as it pertains to “the impacts of flooring on the learning environment.” Researchers are looking at factors such as “acoustics, indoor air quality (IAQ), and safety,” Stanley reports, as well as “performance of materials and life-cycle costing.” It matters, because as he says, “Most schools simply do not have money to maintain poor-quality flooring.”
Another Option
Choices are not only about carpeting or hard surfaces, and some decision makers are selecting other options, including rubber flooring. That’s what administrators did for the front hallway space, some corridors, and offices at Milford High School in Michigan. The choice there was informed by cleaning, maintenance, aesthetics, and great numbers of daily visitors, reports nora systems, Inc. Expanses of flooring show a neat surface bearing the school’s three colors, crisply arranged and corresponding to walls, lockers, and other interior features.
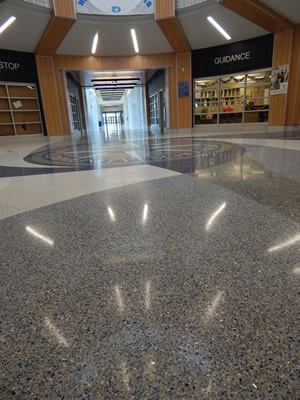
PHOTO © SCOTT BERMAN
Snow Hill High School, Maryland
In another example, rubber flooring was selected again when Orwell, Ohio’s Grand Valley School District created a K-12 facility some years ago, reports Tasha Hughes, marketing specialist for nora. The flooring was installed in classrooms, corridors, locker, and weight rooms, stairwells, cafeterias, and a band room across the 244,000-square-foot building, which consolidated a high school with a middle school and three elementary schools.
Such an arrangement immediately conjures varying flooring needs, such as sound attenuation, resilience, cleaning, maintenance, and slip control.
Additionally, the flooring in what Hughes calls “one particularly challenging area,” the band room, which inherently brings with it acoustic concerns, illustrates responses to an additional need there. The band room “also serves as a multipurpose space for after-school activities,” Hughes explains, and “outdoor debris was continuously being brought into the room.” That means spills and stains. But cleaning has proven to be easy, according to Hughes.
Hughes also pointed out sound attenuation, explaining that the rubber flooring also “reduced acoustic levels in high-traffic areas such as the cafeteria and hallways.” In terms of maintenance and cleaning, she says that the flooring’s “no-wax protocol” reduced material and labor costs as well as flooring downtime, while the product’s simple cleaning—basically water and a mop, precluding chemicals—also contributed to better IAQ.
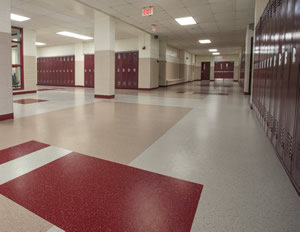
PHOTO COURTESY OF NORA SYSTEMS, INC.
Milford High School, Michigan
Such factors are unfolding at a time when, in Hughes’ view, “school administrators are beginning to embrace the concept of evidence-based design (EBD), which involves making decisions about the built environment based on credible research and operational outcomes. This human-centered approach focuses on how specification of materials has a direct impact on students.”
Flooring is an important part of that equation, Hughes points out. For example, if flooring contributes to IAQ, in that it does not require waxing or cleaning chemicals, then respiratory issues among students and staff can be reduced, she says. On another tack, if flooring reduces slips, there are likely to be fewer injuries, Hughes notes.
Life-Cycle Cost Analysis
There are various rules of thumb to consider when selecting carpet, hard surface, rubber, or other flooring products. A key one, as Stanley and Hughes both indicate, is that decision makers explore conducting a Life-Cycle Cost Analysis (LCCA). LCCA can provide important measures of costs of flooring that as facilities professionals know can be required to last decades. As Hughes explains, an LCCA can “determine which material offers the greatest durability and resilience over the lifespan of the product. LCCA takes into consideration first cost in addition to a variety of other factors including installation, durability, sustainability, cleaning protocols, labor costs, flooring downtime, and even removal and disposal.”
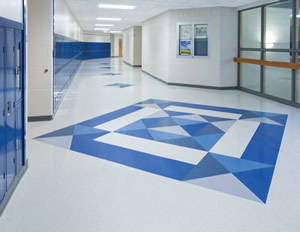
PHOTO COURTESY OF NORA SYSTEMS, INC.
Grand Valley High School, Ohio
Stanley describes research findings that show that the vast majority of facilities departments, while expressing interest in LCCA, “do not understand how to run an LCCA.” Examining the process may be well worth it. As Hughes points out, an LCCA is a “holistic approach (that) provides insight into the total cost of ownership of the flooring product over its projected lifespan.”
Other Trends & Factors
Additionally, the experts point out how flooring is part of evolving high schools today, and by extension, how such dynamics also should be part of the decision-making process.
Of course, flooring must continue to meet long-standing challenges such as “foot traffic, common student spills… and…harsh cleaning,” as Stanley indicates. There also is a trending challenge that should be considered when deciding on a flooring system: the increasing movement of equipment and furniture in flexible spaces, both within rooms and across a building.
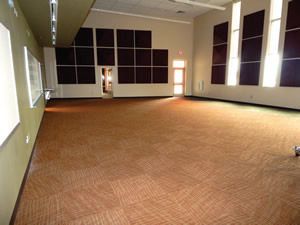
PHOTO © SCOTT BERMAN
Paris High School, Illinois
In another trend, decision makers should be cognizant that “today’s high schools look very similar to the higher education setting,” Stanley points out, explaining there are “wider corridors for collaboration space when you exit the classroom so students do not need to go far to sit down and have a conversation about what they just discussed in the classroom.” Flooring is a key factor there as well. Flooring now is “used in a method of wayfinding to delineate spaces where areas of learning are flexible. These designs give students the ability to feel control and have full exploration of ideas.” Pattern, color, finish, and, of course, material all come into play.
Finally, as Hughes adds, “flooring in schools should be viewed as a vehicle for creative expression and inspiration. Today’s flooring products are available in a wide range of colors to captivate students while providing a warm, secure, and welcoming environment.”
It is all part of the expansive, changing, and “both/and” process of selecting the best possible flooring for the high school of today and tomorrow.
This article originally appeared in the School Planning & Management March 2019 issue of Spaces4Learning.