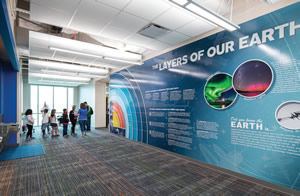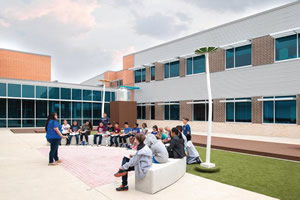Creating Organic Learning Environments Through Sustainable Design

PHOTO BY LUIS AYALA, COURTESY OF MATZKE ELEMENTARY IN CYPRESS-FAIRBANKS ISD
We tend to think of buildings as static objects when, in fact, they are organic environments that interact with their human inhabitants. This is essentially the argument that Steward Brand makes in his book How Buildings Learn (Viking, 1994). Architects tend to view buildings as complete at the end of their construction phase. Brand argues that that is only the beginning of their stories and that their human inhabitants will inevitably alter them and adapt them to suit their individual and collective needs for the space. Buildings learn even as their inhabitants learn to inhabit them. This kind of interaction is core to many of the practices of sustainable architecture.
At an intuitive level, designers realize that most spaces should be designed with a degree of adaptability in mind. However, truly mindful design extends this beyond the traditional bounds and asks questions about how this reality can be exploited to create dynamic environments where the building facilitates positive interactions. One obvious opportunity here is to synthesize sustainability design with an active learning environment. Even in non-educational buildings fusing technology with sustainability with learning has been shown to have significant impacts. For instance, utility companies have started using gamification techniques in conjunction with smart electricity meters to make users aware of their usage and to encourage them to reduce energy usage. Learning is taking place here, and this kind of methodology can easily be integrated into an active learning curriculum.
This is not a new concept. As early as 1993, Anne Taylor, president of School Zone Institute and professor of architecture emerita at the University of New Mexico, wrote, “The structure itself and the surrounding landscape is not passive space but can be an active learning tool for the learning of physics, geometry, botany, and ecology. Teachers, students and parents learn to ‘read the environment,’ interact with and learn from it at many levels.” This article was written even before the advent of modern technological tools, such as the aforementioned smart meters. Taylor goes on to say, “and we have used the architecture of the school classroom, museum exhibits, and the landscape to demonstrate how the built and natural environments reveal the ideas, laws, and principles, which we presently are trying to teach children from textbooks.”

PHOTO BY LUIS AYALA, COURTESY OF MATZKE ELEMENTARY IN CYPRESS-FAIRBANKS ISD
Research has demonstrated that the more we can get the students involved in active learning as opposed to teaching theory from textbooks the better they internalize the lessons being taught. In 2016, PBK Architects completed Neill Elementary for Fort Bend ISD outside of Houston, Texas. This campus is unique in its focus on sustainability, and steps have been taken to introduce the students to the workings of the school through its unique interfaces and active learning opportunities. These range from the high-tech facility monitoring system, which is visible to the students through a large screen in the main hallway to low-tech, student-run planter boxes in the playground area. These, as well as other features, help integrate the students into their learning environment in ways that are not possible in schools designed without sustainability in mind.
Combatting global climate change will be the central feature of our students’ lives. Making them aware of the direct connections between their actions locally and giving them the scientific tools necessary to study and create solutions may ultimately impact their ability to survive in this environment. Building schools that interact with the educational goals of sustainability is good educational practice and good stewardship of our children’s’ future.
This article originally appeared in the School Planning & Management March 2019 issue of Spaces4Learning.
About the Author
Tom Haymes is a PBK Consultant for Innovation and Learning. He has 15-plus years of experience in technology and instruction as a university faculty member, project manager, director, and speaker at a variety of conferences. He has managed advanced projects that integrate a wide range of next generation learning environments, including MakerSpaces, facilitated collaboration areas, advanced STEM labs, digital media centers, informal collaboration spaces, and different types of active learning classroom spaces.