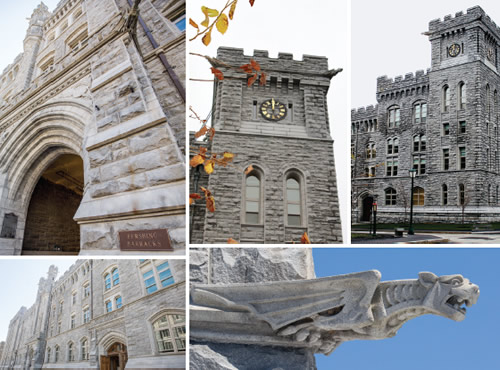U.S. Military Academy at West Point: Pershing Barracks

TOP RIGHT TWO PHOTOS © BRENDAN MCGIBNEY PHOTOGRAPHY, TOP LEFT AND BOTTOM PHOTOS COURTESY OF KOKOLAKIS CONTRACTING
Pershing barracks, located at the U.S. Military Academy at West Point in West Point, NY, was originally constructed for academic purposes from 1891 to 1895. This historic structure is significant for its architecture, which incorporates elements of Gothic, Tudor, and Romanesque styles, and for its association with the infamous architect Richard Morris Hunt. Kokolakis Contracting’s commitment to preserve the historic integrity of this building was top priority during the preservation process and while updating the infrastructure to a modern state-of-the-art facility.
The 124,692-square-foot, four-story cadet housing facility involved complex upgrades to meet current codes and achieve LEED Silver certification. Energy-efficient features include exterior wall spray-foam insulation; insulated windows; electronic controls for heating, ventilation, and air conditioning (HVAC); LED lighting; and low-flow plumbing fixtures. The HVAC upgrade was especially challenging since the building did not originally have systems in place. As a building that was first completed in 1895, its structural layouts were not configured with ample space or passageways for modern building systems.
Structural flooring consists of terracotta masonry archways that span between floor beams as low as 7 feet/7 inches, with 60-inch-thick structural brick masonry walls located throughout the floors. As a result, the MEP coordination was one of the largest challenges on the project. Using Building Information Modeling (BIM), the ductwork, piping, and conduit were laid out in a manner to reduce challenges and conflicts.
Another historic preservation aspect was restoring the two faces of the clock tower. The inner workings, which have not been operable for some time, will be replaced with a new electric model. The clock tower’s missing gargoyle will also be returned to his proper location at the top of the clock tower.
The newly renovated Pershing Barracks was completed at the end of 2018, ultimately accommodating 270 cadets and six officers.
This article originally appeared in the College Planning & Management March 2019 issue of Spaces4Learning.