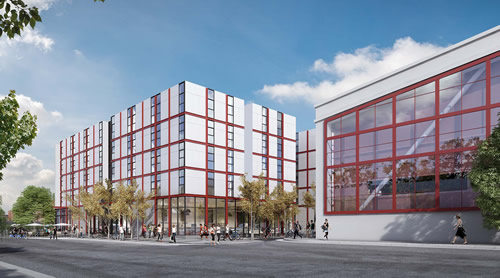California College of the Arts Breaks Ground on New On-Campus Student Housing
In February, California College of the Arts (CCA) broke ground on new student housing in San Francisco. Designed by leading architecture firm Stanley Saitowitz | Natoma Architects Inc., the five-story building will provide much-needed, below-market-rate housing for more than 500 students—roughly 25 percent of CCA’s student body—upon its completion in 2020. The 280 rooms are CCA’s first on-campus housing in San Francisco and are positioned at the center of the school’s expanding campus.

The building will primarily provide housing to the school’s first- and second-year students. It will include single- and multiple-occupancy units and more than 12,000 square feet of common areas, along with social and study spaces. An inviting, sunlit café on the ground floor of the building will be surrounded by floor-to-ceiling glass windows.
At the ground level, the facility includes 10,000+ additional square feet of outdoor space with landscaped, interconnected courtyards. The building also features a 400-square-foot outdoor deck on the fifth floor. The sidewalk outside the building will expand to accommodate an increase in foot traffic and landscaping. Crosswalks will be added, giving the neighborhood a more residential feel.