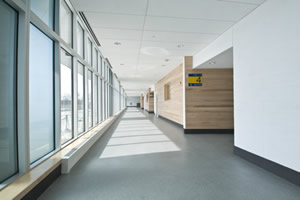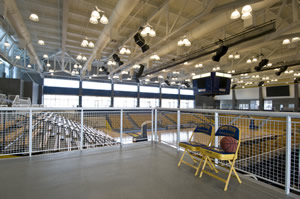Stonhard Provides Quick, Cost-Effective Flooring for Coppins' Physical Education Complex
 Coppin State University is a modern urban learning environment nestled in western Baltimore. Each year thousands of students cultivate their skills and knowledge on the 52-acre campus. The university thrives on the motto “Nurturing Potential… Transforming Lives.”
Coppin State University is a modern urban learning environment nestled in western Baltimore. Each year thousands of students cultivate their skills and knowledge on the 52-acre campus. The university thrives on the motto “Nurturing Potential… Transforming Lives.”
After several years of planning and construction, Coppin State unveiled its brand new 246,000-square-foot Physical Education Complex. The $136 million facility includes a 4,100- seat basketball arena, a NCAA regulation pool, a fitness center, an auxiliary gymnasium, a dance studio, racquetball courts, and classrooms, as well as many outdoor fields and recreation areas. When plans were drawn up for the design of the basketball arena, polished concrete floors were specified for corridors, lobbies, and locker rooms. However, as work began, project managers were extremely unhappy with the unsatisfactory appearance of the first applications in the locker rooms and put a halt to the entire installation.
Finding themselves in an unexpected situation and drawing from numerous previous positive experiences with Stonhard, the project superintendent reached out to Stonhard’s local territory manager for guidance. Stonhard guaranteed a long-lasting, decorative floor system that could be installed quickly and at a fraction of the cost of the originally specified polished concrete.
 Stonhard recommended Stonproof ME7 as a crack-bridging agent on the surface of the concrete substrate, followed by Stonhard’s TecTop UF system. The Stonproof ME7 filled all cracks in the floor surface, creating a smooth surface for the next steps in the installation process. TecTop UF creates a seamless, stain-resistant floor surface that is durable and requires little maintenance. A colored epoxy undercoat and a layer of colorful, broadcasted flakes, finished off with a clear urethane sealer, resulted in decorative, eye-catching floors in the complex’s new lobbies, concourses, walkways, restrooms, locker rooms, and pool observation deck. Facility planners and project managers were impressed by Stonhard’s quick and cost-effective remediation of the situation.
Stonhard recommended Stonproof ME7 as a crack-bridging agent on the surface of the concrete substrate, followed by Stonhard’s TecTop UF system. The Stonproof ME7 filled all cracks in the floor surface, creating a smooth surface for the next steps in the installation process. TecTop UF creates a seamless, stain-resistant floor surface that is durable and requires little maintenance. A colored epoxy undercoat and a layer of colorful, broadcasted flakes, finished off with a clear urethane sealer, resulted in decorative, eye-catching floors in the complex’s new lobbies, concourses, walkways, restrooms, locker rooms, and pool observation deck. Facility planners and project managers were impressed by Stonhard’s quick and cost-effective remediation of the situation.
Nearly a century in business, Stonhard is the unprecedented world leader in manufacturing and installing high-performance polymer floor, wall, and lining systems. Stonhard maintains 300 product engineers and 200 application crews worldwide who work with you on design specifications, project management, final walk-through, and service after sale. And, Stonhard’s single-source warranty covers both products and installation.
Sponsored by Stonhard