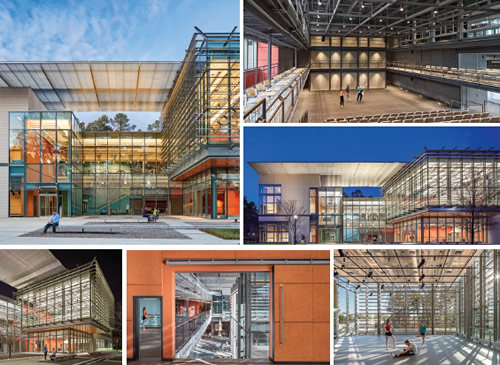Duke University: Rubenstein Arts Center

PHOTOS © SKANSKA USA
Established with a founding gift from philanthropist David Rubenstein and completed in 2018, the stunning state-of-the-art Rubenstein Arts Center serves as the hub for artistic creativity on the campus of Duke University in Durham, NC. Known as “The Ruby,” it provides flexible collaborative space for students, faculty, and visiting artists to hone their skills and create new work.
It is a steel structure with a glass and precast concrete enclosure, with interiors of polished concrete floors, exposed mechanical systems, and subdued primary colors, inspired by industrial spaces and the work of American minimalist painter Robert Mangold. The 70,000+-square-foot building includes the 200-seat von der Heyden Theater for stage shows; a 100-seat movie theater for the visual-arts program which can also serve as a lecture hall; dance studios, including the airy cantilevered Dance Cube; classrooms; a “maker lab” workshop; and an assortment of other studio spaces for everything from dance rehearsals to sculpture installations.
The Rubenstein Arts Center received a LEED Silver certification. Among the sustainability highlights that led to this certification include: 22 percent improvement on the baseline building performance rating for Energy and Atmosphere; 10 percent of building materials were composed of recycled content; and 10 percent of building materials came from regionally extracted, harvested, recovered, or manufactured materials.
In addition, 75 percent of the occupied space has daylighting and 90 percent of occupied space has quality views. In fact, from its location on Campus Drive, its glass facades allow passersby to view the making of dance, film, visual art, theater, and other artistic endeavors.
The arts center was designed by William Rawn Associates, and its work won “The American Architecture Award for 2018” from The Chicago Athenaeum Museum of Architecture and Design. Skanska USA oversaw the construction, with Mueller Associates serving as consulting engineers.
This article originally appeared in the College Planning & Management April/May 2019 issue of Spaces4Learning.