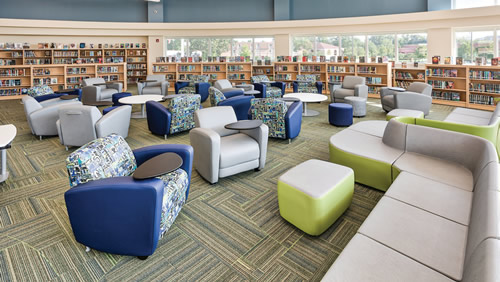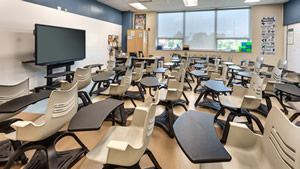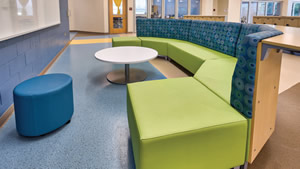James Blair Middle School

Due to the growing population, the Williamsburg-James City County Public School district needed to create a new facility for their James Blair Middle School. They decided to furnish the new school with efficient furnishing that would serve 21st-century teaching and learning styles. To create these flexible seating options and new discovery areas throughout the facilities, district officials chose multiple options from National Office Furniture for the various educational spaces, such as the media center, classrooms, the bistro, lounge, cafeteria and lobby spaces, and even the principal’s and administrative offices.
Project Snapshot
PROJECT: James Blair Middle School
LOCATION: Williamsburg, VA
COMPANY NAME: National Office Furniture
WEBSITE: www.nationalofficefurniture.com
THE CHALLENGE
Williamsburg and James City, Va., make up the jointly operated school system of Williamsburg-James City County Public School. Due to an increase in enrollment, their existing James Blair Middle School was at capacity. This influx of students, due to the growing population, led them to realize that they needed a new facility.
THE SOLUTION
 James Blair Middle School choose National’s furniture to outfit a myriad of spaces, providing versatile and functional furniture that was durable and accomplished their goals for each space. The renovated and newly constructed school reflects an emphasis on 21st-century learning, preparing students to become active, successful, and contributing members of society. The design intent focused on creating an environment that stimulates creativity, problem solving, and open communication.
James Blair Middle School choose National’s furniture to outfit a myriad of spaces, providing versatile and functional furniture that was durable and accomplished their goals for each space. The renovated and newly constructed school reflects an emphasis on 21st-century learning, preparing students to become active, successful, and contributing members of society. The design intent focused on creating an environment that stimulates creativity, problem solving, and open communication.
They chose Epicenter and WaveWorks workstations with Reno and Marcelo lounge furniture for the media center. Essay seating is in each of the classrooms and Fringe bistro and Reno lounge create shared collaboration spaces outside of the classrooms. Swift benches and Ditto stools can be found in the cafeteria and open lobby spaces. Tag chairs are in the clinic, while Wander task seating is located throughout the building. The principal’s office features Aurora executive task seating and guest chairs, while the Administration offices are outfitted with Timberlane seating.
IMPACT ON LEARNING
 Students and staff were pleased that the furniture met the ever-changing trends in instruction and learning, while incorporating innovative technology into all learning spaces. Their project-based curriculum promotes individualized and student-centered learning, and National’s furniture accommodated the flexibility required for students and faculty. The furniture supports teachers’ needs to switch methodology and recombine students for short periods of time based on their mastery of stated standards.
Students and staff were pleased that the furniture met the ever-changing trends in instruction and learning, while incorporating innovative technology into all learning spaces. Their project-based curriculum promotes individualized and student-centered learning, and National’s furniture accommodated the flexibility required for students and faculty. The furniture supports teachers’ needs to switch methodology and recombine students for short periods of time based on their mastery of stated standards.
Editor’s Review
Flexibility and Versatility are two important goals of the modern classroom. According to Edutopia (George Lucas Education Foundation), it is critical to give children a choice in how they learn, and to provide the furniture that facilitates that learning. In development of their classrooms, James Blair Middle School understood this and worked with National Office Furniture to provide a flexible selection of furniture to give students more control over their own learning experiences. This leads to more student collaboration and more opportunity for nontraditional learning, which maximizes their time in the classroom and will benefit them in the future.
This article originally appeared in the School Planning & Management April/May 2019 issue of Spaces4Learning.