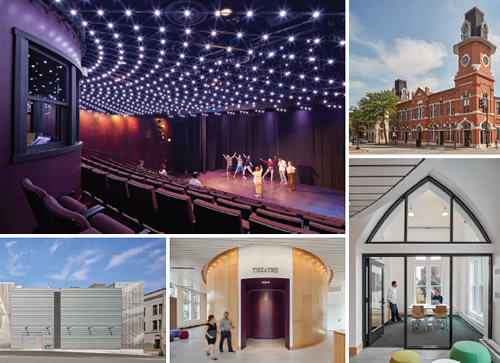Middlesex Community College: Richard and Nancy Donahue Family Academic Arts Center

PHOTOS © ROBERT BENSON PHOTOGRAPHY
The design by Leers Weinzapfel Associates of this new academic arts center reimagines the historic Boston & Maine Railroad Depot at Towers Corner within the Lowell National Historical Park in Massachusetts. Located in an urban core, the building’s 1876 exterior was preserved, while the interior was completely reconstructed, nearly doubling space for the college’s growing performing arts departments of music, theater, and dance.
The project comprises three major teaching spaces; a new proscenium theater classroom, a music recital hall, and a dance studio black box theater, each delivering a professional-level technological environment with the intimate scale appropriate for student performance. The largest of these spaces, a central oval structural volume, supports the building’s 240-year-old walls and houses a unique 177-seat “egg theater.” The theater steps down from the ground floor lobby to a basement level, affording excellent sight lines and fully accessible space for students, performers, and patrons.
At the second floor, the recital hall and dance studio take advantage of the building’s high roof, exposed timber trusses, and borrowed light through a west-facing gallery passageway. Along the sidewalk, a linear gallery and theater lobby display student activity and invite the public in through a main entry at the base of the Center’s landmark clock tower.
An addition at the rear of the building, constructed in a 20-foot zone purchased by the owner, comprises mechanical and building support space that provides sound separation for the performance venues. Excavation created space for a full basement that was required for accessibility.
Building reuse not only achieves the goals of historic preservation for the Center, it also contributes to its sustainability. The depot’s elegant façade was carefully repointed and supported from behind by the reinforced foundation and by the sturdy egg-shaped theater volume. Highly insulated walls and efficient systems contribute to the building’s energy efficiency.
This article originally appeared in the College Planning & Management April/May 2019 issue of Spaces4Learning.