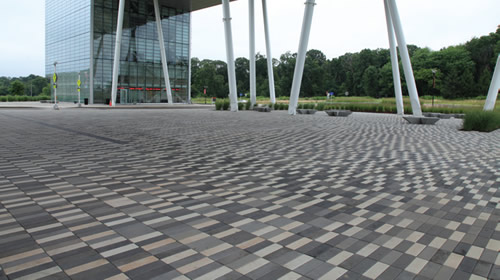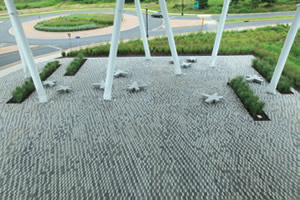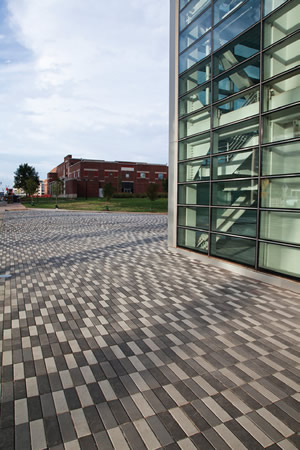Rutgers University

First impressions matter. This plaza area at Rutgers Business School presents an inviting and contemporary welcome to the facility, inspiring innovation and collaboration.
Project Snapshot
PROJECT: Rutgers School of Business
INSTITUTION: Rutgers University
LOCATION: Piscataway, NJ
COMPANY NAME: Unilock®
WEBSITE: commercial.unilock.com
THE CHALLENGE
Rutgers Business School is the gateway to Rutgers University’s Livingston Campus in New Jersey, as envisioned by the campus master plan. As part of the initiative to create a culture of collaboration the design at the new building purposely created areas where students and faculty can hang out, meet each other, and have discussions.
In the past, pavers would last about 10 years before looking weathered and faded. Rutgers University wanted to ensure they would stand up substantially longer and the initial upgrade in the cost of the finish was less than an alternate plan to have them replaced in 10 years’ time.
THE SOLUTION
 Advancements in installation methods combined with the latest manufacturing technologies have resulted in significant life-cycle cost savings. Pavers today can be manufactured with a more durable surface that extends their life significantly versus the original thru-mix pavers of the past. Thru-mix is a blend of large and small aggregates from the top of the paver to the bottom. As the paver ages the large aggregates are exposed and the paver appear worn and faded.
Advancements in installation methods combined with the latest manufacturing technologies have resulted in significant life-cycle cost savings. Pavers today can be manufactured with a more durable surface that extends their life significantly versus the original thru-mix pavers of the past. Thru-mix is a blend of large and small aggregates from the top of the paver to the bottom. As the paver ages the large aggregates are exposed and the paver appear worn and faded.
Today’s technology of Enduracolor™ allow us to manufacture a paver with a surface of finer aggregates and concentrated color that will appear smooth and color-fast while the base is made up of the larger aggregate required for strength. Additional stain resistance treatments can be added in the manufacturing process and are permanently bonded to the stone so that subsequent sealing and treatments are not required. Additional savings are also quickly realized when utility repairs or pavement modifications are required, as it is simple to pull up the pavers and reinstall them when modifications are complete.
 At Rutgers, the paving pattern mimics the facade details of the building’s architecture with a pixelated design. In order to ensure the longevity of the color, and therefore the design, the EnduraColor Smooth Premier finish was chosen for this project.
At Rutgers, the paving pattern mimics the facade details of the building’s architecture with a pixelated design. In order to ensure the longevity of the color, and therefore the design, the EnduraColor Smooth Premier finish was chosen for this project.
IMPACT ON LEARNING
The new facility was purposely designed to foster student engagement and encourage collaborative work, while the outdoor space focuses on making the campus a more inviting place for students and faculty, creating an engaging contemporary place to learn, and inspiring creativity and innovation.
Editor’s Review
This thoughtful and attractive installation at Rutgers Business School provides an attractive “first impression” to campus visitors as well as providing an inviting space for students to gather and interact. Appealing spaces aid in recruitment and retention, creating pride in the institution for students, faculty, and staff.
This article originally appeared in the College Planning & Management April/May 2019 issue of Spaces4Learning.