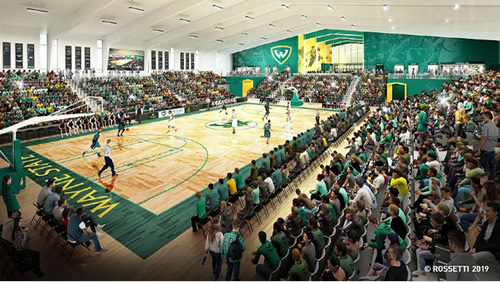Wayne State University to Construct New Basketball Facility
DETROIT, MI – Wayne State University’s (WSU) Board of Governors has approved plans for the construction of a $25-million arena for Wayne State’s men’s and women’s basketball teams on the west side of its athletic complex. The approved plan includes construction of a 70,000-square-foot arena with seating capacity for approximately 3,000 fans, office space, and locker room areas for both WSU’s men’s and women’s basketball teams, a concessions area, and other ancillary spaces.

The new arena will be a game-changer for the Wayne State University athletic program, placing the program in a stronger position within the Great Lakes Intercollegiate Athletic Conference and positively impacting the entire student body. The university will now have two facilities for intramural athletic participation, creating increased scheduling flexibility and growth opportunities for the school’s intramural sports programming.
The Detroit Pistons are supporting Wayne State’s efforts to maximize use of the new facility through a basketball partnership that will include bringing an NBA G League Affiliate to Detroit, which will play its home games in the new arena. The organization will also work with Wayne State officials to host Pistons summer camps and clinics, possible MHSAA state high school games, AAU games, and other basketball tournaments in the new arena.
The arena will be ready for play in the 2021-22 basketball season.