College of Engineering Innovation Studio
Coscia Moos Architecture
Honorable Mention 2019 Education Design Showcase
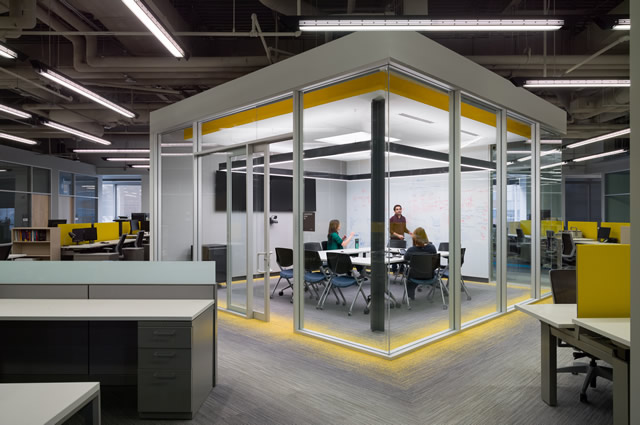
Project Information
 Facility Use: Four-year Institution
Facility Use: Four-year Institution
Project Type: Renovation/Adaptive Reuse
Category: Academic Space
Location: Philadelphia, PA
District/Inst.: Drexel University
Chief Administrator: Drexel University
Completion Date: 2017
Gross Area: 55,000 sq. ft.
Area Per Student: 80 sq. ft.
Site Size: 1.26 acres
Current Enrollment: 3,848
Capacity: 691
Cost per Student: $15,918
Cost per Sq. Ft.: $200
Total Cost: $11,000,000
Occupying a building originally built as a newspaper printing facility, Drexel University’s College of Engineering Innovation Studio combines makerspace, laboratories, workshops, lounges, and informal study areas with freshman and social sciences teaching labs, offices, and faculty research space.
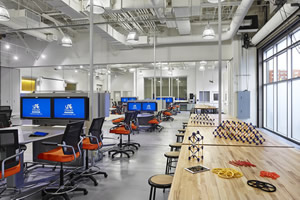 Designed to be a mind-nurturing space for professors to hold classes, students to study and collaborate with peers, and advanced researchers to develop their work, the Innovation Studio is a nexus for hands-on multidisciplinary teaching and learning. Located in Drexel University’s University City campus in Philadelphia, the facility is in close proximity to several other Drexel engineering and research facilities as well as Amtrak’s 30th Street Station, as well as a subway line, providing easy access for students, faculty, researchers and visitors. The 55,000-square-foot facility consolidates freshman teaching labs from dispersed locations around campus to a new dedicated facility. This both improved teaching efficiency and provided this cohort a home base during a transformational year of study.
Designed to be a mind-nurturing space for professors to hold classes, students to study and collaborate with peers, and advanced researchers to develop their work, the Innovation Studio is a nexus for hands-on multidisciplinary teaching and learning. Located in Drexel University’s University City campus in Philadelphia, the facility is in close proximity to several other Drexel engineering and research facilities as well as Amtrak’s 30th Street Station, as well as a subway line, providing easy access for students, faculty, researchers and visitors. The 55,000-square-foot facility consolidates freshman teaching labs from dispersed locations around campus to a new dedicated facility. This both improved teaching efficiency and provided this cohort a home base during a transformational year of study.
The adaptive reuse project includes a makerspace for students to collaborate and explore their interests and creativity. The makerspace was designed to transfer the engineering student experience beyond the academic classroom into an entrepreneurial environment that encourages undergraduates, graduate students, faculty, and researchers to engage with one another, share ideas, and collaborate to discover creative solutions. The makerspace is open to Drexel University students of all disciplines and encourages students to network with one another to see how they can partner on projects.
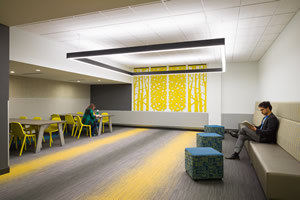
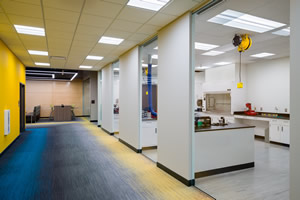
Occupying nearly one full floor of the block-long building, the open industrial makerspace features polished concrete floors, high ceilings, exposed ventilation, LED lighting, and operable window shades. Offering a host of devices including 3D printers, welding and electrical testing equipment, heavy machinery, and a wet lab, the Innovation Studio includes the tools and equipment necessary to take ideas from concept to prototype. Primarily used as one large, open space, accordion panels can be drawn to divide the room to accommodate various uses.
Large windows lining the main corridor adjacent to the studio allow for views into the space, permitting onlookers to observe the activity taking place within the studio.
The open floor plan and extensive use of glass between corridors and research labs were designed to spark student’s curiosity and encourage them to ask questions about the activities happening around them. Students passing in the halls may slow down to see what their peers are working on and be invited in to ask questions about the project. The transparent design allows for greater circulation and visibility into spaces, exposing the younger students to what research really looks like and where their academic journeys may be headed.
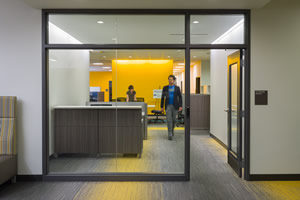
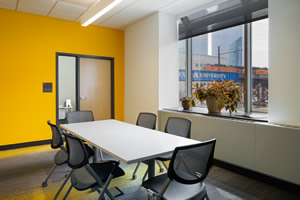
The shared graduate student workspace features a dramatic, glass-enclosed conference room and lounges that serve double-duty as work areas, with flexible furniture, writable walls, and booth-style seating. The second-floor public spaces feature contemporary carpet, comfortable furniture, maple-paneled walls, luminous pendant squares, and health-food vending machines. But, like every lounge area in the building, the space was designed to function as a workspace for students, and features writable walls, electrical outlets every four feet, and movable tables for easy reconfiguration. Diner-style booths line the halls, creating spaces for both studying alone or meeting in groups outside of class.
Drexel University’s color palette was integrated throughout the design, featuring rich gold accent walls and deep blue and gold carpets.
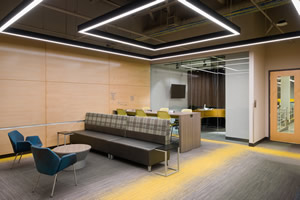 The project additionally includes the relocation of select electrical engineering researchers and establishes a new home for the university’s Institute for the Energy and Environment (IExE). Thoughtfully designed to create transparency, build relationships, and encourage collaboration, the design team incorporated these same principals into the design process and ensured stakeholders were involved. Professors that would share lab and office space were involved with the design since the very beginning of the process. The resulting lab space is much more conducive to research and collaboration than the individual labs they previously occupied. In the past, professors would need to move between several buildings to access all of the tools and equipment necessary to complete a research project. The professors now have a central location to complete their research along with new lab capabilities that had long been lacking in their former spaces.
The project additionally includes the relocation of select electrical engineering researchers and establishes a new home for the university’s Institute for the Energy and Environment (IExE). Thoughtfully designed to create transparency, build relationships, and encourage collaboration, the design team incorporated these same principals into the design process and ensured stakeholders were involved. Professors that would share lab and office space were involved with the design since the very beginning of the process. The resulting lab space is much more conducive to research and collaboration than the individual labs they previously occupied. In the past, professors would need to move between several buildings to access all of the tools and equipment necessary to complete a research project. The professors now have a central location to complete their research along with new lab capabilities that had long been lacking in their former spaces.
The synergy created by combining different areas of expertise in one collaborative and open space allows for new connections to be made and innovate research to take place.
Judges Comments
This is a nice transformation of the space; I appreciate the transparency and views into the different makerspaces. The space is inviting and addresses the trends of today’s innovation spaces, including open areas for future flexibility. I like the introduction of daylighting into the makerspace areas.
Architect(s):
Coscia Moos Architecture
DAVID MOOS, AIA
267/761-9416