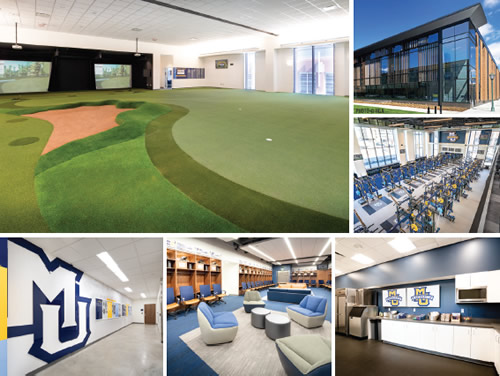Marquette University: Athletic and Human Performance Research Center

PHOTOS © JKELLER FOTOS
The 46,000-square-foot, light-filled Athletic and Human Performance Research Center (AHPRC) at Marquette University in Milwaukee, WI, is the first phase of an innovative multipurpose facility that combines training, testing, and research in one facility.
Among the key university goals was to provide the first permanent locker room space for the men’s and women’s lacrosse teams since they were established six years ago. The facility also includes support and training rooms for lacrosse and golf teams, and branded lockers for each sport. The AHPRC gives Marquette a competitive advantage for recruiting: player development and program culture are enhanced by combining locker, office, and training facilities, with key fitness research being conducted onsite. It also includes a team film room, and research and bio-assessment labs. The daylit strength and conditioning space includes a turf area and cardio mezzanine that overlooks the entire space—together what coaches call a “game changer.”
The exterior of the AHPRC features a series of panels comprised of brick and metal, interspersed with vertical windows, all sitting on a granite base. This material palette complements adjacent university buildings, and emphasizes Marquette’s commitment to quality building materials. An especially notable feature of the facility is the two-story glass wall on the north end: this façade provides high visibility to the strength and conditioning space, and showcases the building’s interdisciplinary research initiative.
Project partners collaborating with Perkins+Will are HGA, who led the exterior design and served as associate architect and structural engineer of record; Ellenzweig as associate architect; GRAEF as civil engineers; Oslund and Associates as landscape architecture; and Ring & DuChateau as mechanical, electrical, plumbing engineers.
This article originally appeared in the College Planning & Management June 2019 issue of Spaces4Learning.