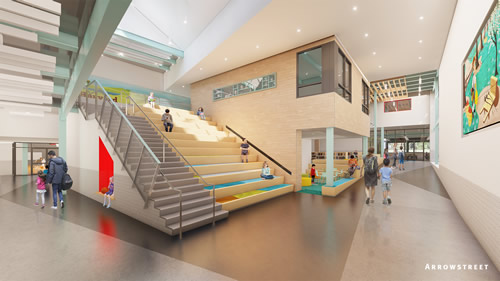Hildreth Elementary School Construction Begins
Boston-based architecture and design firm, Arrowstreet recently joined the Town of Harvard, the Massachusetts School Building Authority (MSBA), and State Senator Jamie Eldridge, as well as school board and school building committee members, teachers, students and families to celebrate the groundbreaking of Hildreth Elementary School in Harvard, Mass.

When completed in 2021, the new 85,200-square-foot, PK-5 school will be home to a 21st-century learning environment that meets the educational vision of this high-performing school district while also respecting the character and values of the town. The new school will include:
- 25 core classrooms for Grades PK-5 with flexible learning spaces that accommodate large group, small group, and individual learning needs
- An Innovation Lab to facilitate Science Technology Engineering and Math (STEM) learning
- Cafeteria, media center, and gymnasium designed to create a strong sense of community
- District offices for the superintendent and other administrative support staff,
- And site improvements that include playgrounds and playing fields, improved bus and vehicle circulation and parking, and storm water mitigation measures.
The new building design represents a two-year process of working with administrators, faculty and staff, and community members to define the educational program and design the building to suit the district’s high-performing approach to learning.
“From the onset of this project, it has been clear to us what a wonderful community Harvard is, and the town’s impressive commitment to education and creating a sense of place,” said Larry Spang, principal at Arrowstreet, who leads the firm’s schools practice. “Inspired by Harvard, we designed the new school with three core goals: create educational spaces to support the today’s learning styles in support of the community’s commitment to education; design the building to enhance the existing context of historic Harvard; and create a sense of community. We look forward to two years from now when students and teachers open the doors to the school that they envisioned.”
“Today is big day for the town of Harvard. A lot of hard work and dedication to providing high quality education went into making our vision for this school a reality. We owe thanks to the generosity of the many volunteers and the taxpayers who made this project possible. The new school will add value to our community and help prepare the next generation in a beautiful, engaging and sustainable building,” said the School Building Committee Chair Susan Mary Redinger.