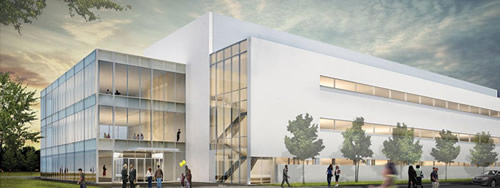New Dental Clinic Opens at Case Western Reserve University
CLEVELAND, OH – The Case Western Reserve University School of Dental Medicine and Cleveland Clinic opened their new, larger dental clinic on campus here earlier this month. More easily accessed by patients, it will expand opportunities for education and research, enhance the patient experience, and support the health and well being of Cleveland-area residents.

The three-story, 132,000-square-foot facility is the second building of the Health Education Campus (HEC), a joint effort between Case Western Reserve and Cleveland Clinic designed to promote collaborative practice and lifelong learning among health care professionals. It is located directly across from the HEC centerpiece, the Sheila and Eric Samson Pavilion; dedicated in April, the Samson Pavilion serves the more than 2,200 students in the university’s nursing, dental, and medical schools, with students from the social work school joining them for some classes as well.
The dental clinic was designed by DLR Group│Westlake Reed Leskosky of Cleveland. Kahler Slater of Milwaukee provided programming, planning, and interior architectural services.
The clinic includes procedure spaces for general and specialty dentistry and dental surgery, support labs, clinical research environments, 3D computer-aided design and manufacturing (CAD/CAM) lab equipment, imaging equipment, and central sterilization. Clinical spaces are designed to allow flexibility while maintaining patient confidentiality and privacy. Natural light is filtered throughout the building, further enhancing the patient experience.