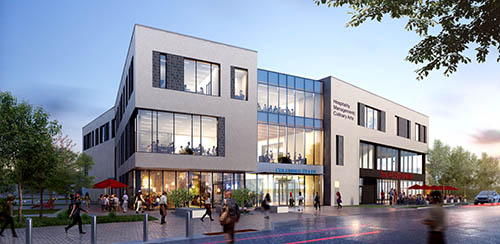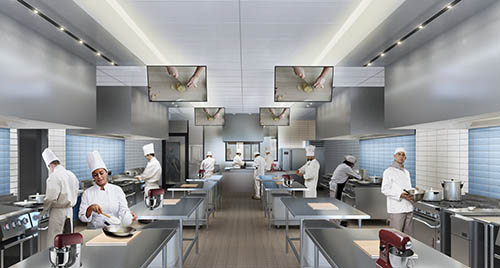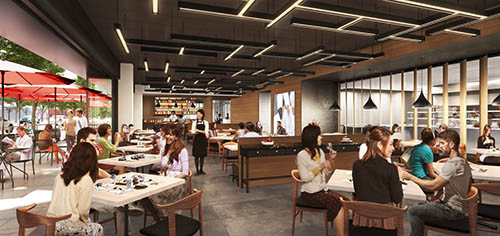Columbus State Community College’s Mitchell Hall Comes to Life
COLUMBUS, OH – DesignGroup of Columbus, OH, and Pittsburgh, PA, announces the opening of Mitchell Hall, a new state-of-the-art facility named for Columbus native and noted restaurant developer Cameron Mitchell, who has given $2.5 million in leadership support towards the project. Events on August 12 and 13 marked the official opening of the $34.5-million project. The student-run café and bakery is scheduled to open September 25, and the restaurant, called Degrees, is scheduled to open October 23.

Located at 250 Cleveland Avenue in the Discovery District of Columbus, the building, which will double Hospitality and Culinary Arts enrollment capacity to more than 1,500 students, features seven new teaching kitchens; a 100-seat full-service teaching restaurant and bar; a bakery and café; a 600-person-capacity conferencing center; a 100-seat culinary theater; a beverage and mixology lab; classrooms and other support spaces.

DesignGroup’s Principal and Lead Designer Michael Bongiorno has guided the development of this landmark building, which will play a significant role in defining the character of Columbus State Community College’s downtown campus. As it nears opening, Bongiorno is working closely with Gilbane, the construction partner on the project, overseeing the final details that will give the new building its character.
The Culinary Hub, a three-story, sky-lit space, serves as the entry and exit point for the building. It is also the center of activity, surrounded by first-floor dining, bakery, and on-display production kitchens with a variety of formal and casual exterior spaces for dining, socializing and studying; a covered outdoor classroom with outdoor cooking equipment and casual seating options.
“The Hub, with its huge skylight and natural light coming from all directions, is a bright and welcome space that lives up to its promise,” says Bongiorno. “Once the café and restaurant are active, we will be able to see how this space allows the building to function both as a gateway to the larger campus, and as the campus's kitchen, that place where everyone wants to gather when they get together.”
Mitchell Hall’s seven new teaching kitchens, along with the teaching restaurant and mixology lab, all boast large-scale windows that look out onto either the nearby landscape if they are on the first floor, or the Columbus skyline if they are on the second or third floors. An indoor-outdoor classroom will foster connections to the nearby streets, while also providing a social area for students to gather. “One of the goals of this new building was to help the culinary industry in Columbus grow stronger,” says Bongiorno. “The windows, and the connection with the city landscape just outside the window or on an adjoining patio, can help foster a connection to Columbus. We hope the students will take pride in their city and become part of the larger culinary community after graduation.”

In addition to a dramatic increase in classroom and teaching spaces, a 100-seat culinary theater and conference capacity of more than 600 ensures that Mitchell Hall is set up to welcome guests outside the Hospitality and Culinary Arts program. Columbus State envisions the new hospitality and culinary center as a social engagement hub to address issues surrounding quality nutrition, food insecurity, and community education.
“This building was designed to serve a nationally recognized culinary program, but also to connect to the college's mission, vision and core values,” Bongiorno says. “This is a marvelous example of how mission-driven design can make a building more than a structure. We are proud to have worked with a host of great partners to make this place come to life.”
About Columbus State Community College
Columbus State Community College (CSCC), located in Columbus, OH, was founded as Columbus Area Technician’s School in 1963. It was renamed Columbus Technical Institute in 1965 and was renamed again to its current name in 1987. The college has grown from an initial enrollment of 67 students in 1963 to its current enrollment of over 27,000 students over two campuses, nine regional learning centers, and online courses. Columbus State offers two-year career programs in more than 50 areas of business, health, public service, human service, engineering technologies, and facility maintenance as well as transfer programs for students interested in completing the first two years of a bachelor's degree, then transferring to a four-year university.
About DesignGroup
Founded in 1972, DesignGroup is an AIA Ohio Gold Medal architecture and design firm with offices in Columbus, OH, and Pittsburgh, PA. The practice focuses on education, civic + cultural, library, healthcare, and commercial projects. Civic responsibility is integral to DesignGroup’s philosophy; beyond bricks and mortar, the firm is deeply involved in community organizations and its design principals are recognized as thought leaders in design.