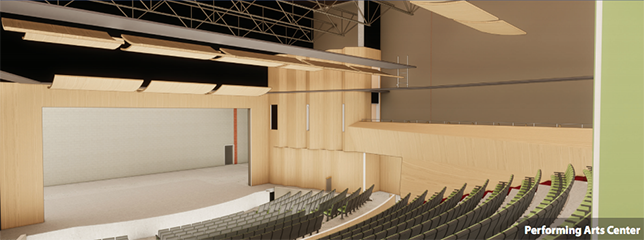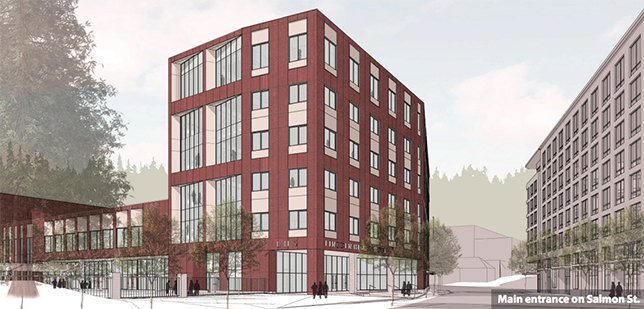Four Portland Schools Get Major Upgrades
- By Yvonne Marquez
- 08/28/19
As classes begin Aug. 28, Portland Public Schools continues construction and renovations on several schools that will be completed in the coming years.
In 2017, voters approved a nearly $800 million bond measure to improve and rebuild four schools. Here’s a brief overview of the district’s construction plans:
Kellogg Middle School

The original school has been closed for over a decade and was demolished in 2018 to make way for a new building. The $60 million project is headed by OH Planning + Design, Architecture and is set to open in 2021.
Features include:
- A cafeteria/commons area which serves as the heart of the school;
- Learning suites that promote greater collaboration;
- A performing arts stage that opens up to the gym, offering a flexible space for performances, assemblies and other community events;
- An outdoor, multi-use field and walking path;
- A STEAM lab and learning garden; and
- Digital learning tools found throughout the campus for studies in energy use and sustainability.
Madison High School

While the school is under construction, students will attend Marshall High School. The rebuild will add about 170, 000 square feet and will open in 2021. Opsis Architecture, in collaboration with DAO Architecture, hope to transform the school into a “true 21st century learning environment and vibrant center for its thriving, diverse, multicultural, and multi-ethnic community.”
Plans for the school include:
- A cafeteria/commons area;
- Science labs;
- A state-of-the-art performing arts facility;
- A child care center, public health clinic and community food pantry to serve as resources for the community;
- A new gym that seats 1,700; and
- Specialty Career Technical Education labs and a new maker space.
Lincoln High School

Construction for the school is planned in two phases and will begin next summer. The school building is set to open in 2022 and the new athletic field facilities will be completed by 2023. Bora Architects are spearheading the project.
Lincoln HS highlights include:
- A cafeteria, commons and plaza;
- Specialized classrooms for fine arts and flexible spaces for display of student work;
- STEM labs and a maker space;
- A new 1,700 seat gym and new track and field;
- A 500-seat auditorium, a black box theater and band and choir classrooms; and
- Specialized classrooms for Career Technical Education courses.
Benson Polytechnic High School
Construction on Benson will start in 2021 after Madison High School is completed. Students and staff would have to be relocated to Marshall High School while construction is underway. Bassetti Architects will spearhead the proposed modernization of Benson. The project is aimed to be completed by 2024.
About the Author
Yvonne Marquez is senior editor of Spaces4Learning. She can be reached at [email protected].