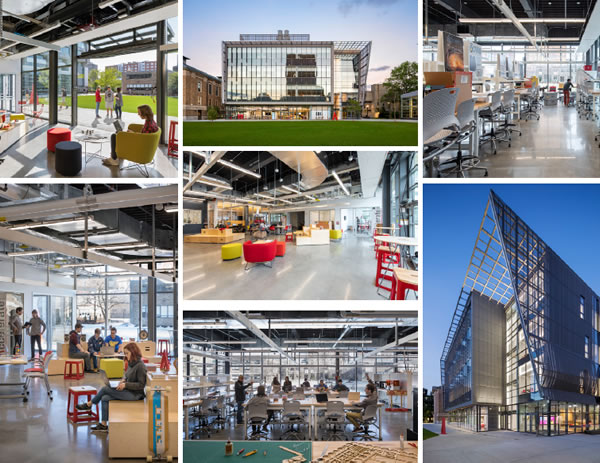Wentworth Institute of Technology: Center for Engineering, Innovation, and Sciences

PHOTOS © ALBERT VECERKA / ESTO
The advancement of
technologies for fabrication and
the increased interest of educators
of hands-on learning environments has
prompted a proliferation of makerspaces
in college and universities nationwide. The
new 75,000-square-foot Center for Engineering,
Innovation, and Sciences at Wentworth
Institute of Technology in Boston,
designed by Leers Weinzapfel Associates,
comprises a dynamic, multidisciplinary
environment for such collaboration among
students of biology, civil engineering,
mechanical engineering, and two of the
Institute’s newest programs, biomedical
and biological engineering.
Open to the quad on one side, a city street
on another, and the campus circulation spine
on a third, the building’s fully glazed first
floor was designed to advertise the activity
inside and entice students to participate in
the creativity they see from outside. The
public lobby is a gathering venue that can be
transformed from a collection of informal
furniture to a lecture space and a building-long
display that exhibits student work. Vertical bifold glass doors on the quad allow
public visibility as well as an easy flow from
inside to outside to allow work to be moved
into and out of the building. The Center’s
academic makerspace is on the other side of
the lobby, facing the city street.
The goal for the interior of these spaces
was to be as flexible as possible in order
to adapt to student needs. Tables can be
flipped and nested, chairs can be stacked,
whiteboards can be brought in and out,
and modular, stackable wooden boxes can
become stools, benches, and sitting steps.
Proximity to tools for fabrication was also a
design priority, and they are easily accessible
in an adjacent room. Two dedicated project
rooms also line one wall, and even these
can be opened up to become a larger project
space in this new breakthrough facility.
This article originally appeared in the College Planning & Management September 2019 issue of Spaces4Learning.