From the Outside In
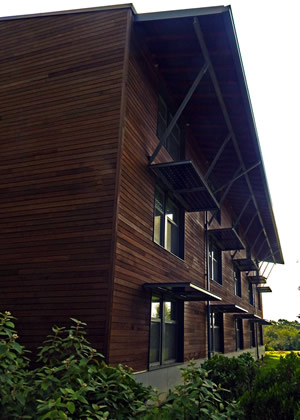
PHOTO © SCOTT BERMAN
The exterior elements
of building envelopes can provide
crucial practicality with panache.
And in so doing, such systems support the
missions of the educational programs and
functions they house and the university
where they are sited.
An envelope is what encloses a
building—a commonly used phrase is to
keep the inside in and the outside out—by
providing water, air, and temperature barriers
and governing how much outside light
and noise permeate inside, all while working
in concert with other building systems. The exterior surface is the most conspicuous
component, at least to the surrounding
world, and as such makes first impressions
that reflect on the institution as a whole.
Such is the case at Chatham University’s
Eden Hall campus near Pittsburgh. The
vision of the near-net-zero campus, parts
opened in 2014 and 2016 on the acreage
of a farm, is sustainability in the form of
immersive learning, research, and living.
Campus infrastructure reflects and enables
the driving ideal of green, through solar
and geothermal arrays, daylighting, sewage
processing, constructed wetlands, stormwater
retention, waste heat recovery, and other
components. So do the building envelopes of
the newly constructed and renovated campus
structures. Mithun was the design firm.
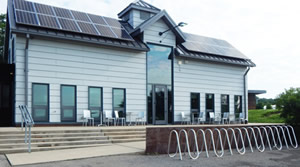
PHOTO © SCOTT BERMAN
The skin of the Chatham Eden Hall’s
commons, the Esther Barazzone Center,
from the outside in, consists of black locus
panels, eight inches of mineral fiber insulation,
a vapor barrier, and a wood interior
wall, reports Walter Fowler, Chatham’s
senior vice president for Finance and Administration.
The overall look is modern,
yet warm and natural, comporting well
with surrounding plantings.
The campus’ South Orchard Hall student
residence presents a similar attractive
face, this time with a stained cedar rain
shield with 10 inches of mineral insulation
behind it, interspersed with triple-paned windows and, on the south side, awnings
with bifacial photovoltaic (PV) panels.
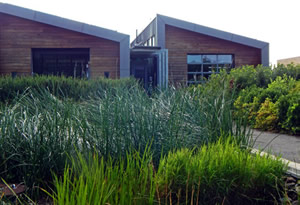
PHOTO © SCOTT BERMAN
Nearby, a small, renovated barn from
about 1900, now serving as a café, has
“probably the most interesting building
skin on campus,” Fowler says. The design
essentially “hung a new building around the
old one” and placed insulation between the
two, he explains. In other words, technicians
wrapped the original structure in cementitious
rain-shield panels, insulation, and a
vapor barrier, and left the interior barn siding
exposed. There are triple-paned windows
and, atop it all, roof-mounted PV panels.
The Working Envelope
Other envelopes and façades take wholly
different forms to meet the needs of divergent
buildings. For example, a 10,592-square-foot
chiller plant constructed in 2018 on the
campus of the University of Massachusetts
Amherst is an example of how “high-performance
building envelopes can include
the use of manufactured insulated metal panel
systems,” says Jane Weinzapfel, principal of Boston design firm Leers Weinzapfel Associates Architects. She explains
that doing so “is generally most successful in designs using simple
building forms with thoughtful detailing.” Using the metal panels,
which are a “standard industrial façade material, in the large upper area
saved money for the targeted use of accent channel glass and high-performance
glazing below,” says Weinzapfel.
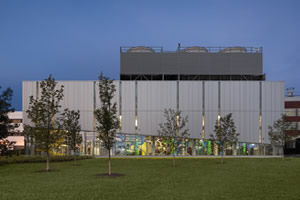
PHOTO © SCOTT BERMAN
She points out that the façade is a continuous wrapper with a
“lower glazed base (that) puts ‘technology on display,’ while the
energy-efficient insulated panel system above is punctuated with
channel glass strips illuminating an upper equipment platform.
The glazed base is highest at the north, to bring equipment in at
the building’s bi-fold vehicle doors, and the glazed base slopes
down along the east, south and west for reduced solar gain.”
In another sense the approach, by also creating an aesthetic
exterior for a building type with unaesthetic connotations, created
site options for the university. As the architect explains, “utility
buildings often have been located out of sight at the ‘backyard’
of campuses. With campus growth, available sites now are often
at a highly visible campus edge, or even at an important campus
entrance, and are generally too big to hide. This can make the
building and site design of critical importance.”
Meeting Campus Needs
Another case in point is the Kaplan Family Institute for
Innovation and Tech Entrepreneurship at the Illinois Institute
of Technology in Chicago, designed by John Ronan Architects.
Opened in 2018, the long, sleek, steel-framed building features a
top-floor skin of ethylene tetrafluoroethylene (ETFE) atop a base of
energy-efficient glass. The ETFE material is a four-layer plastic foil
that responds to outside temperatures. It is linked to roof sensors
and a compressor system that triggers the material to shrink or
tighten in hot weather and expand in winter. In so doing, a frit pattern
on the material contracts and expands accordingly, blocking
out or allowing in sunlight. On the interior, there is no finishing
wall, with the ETFE taut and firm to the touch.
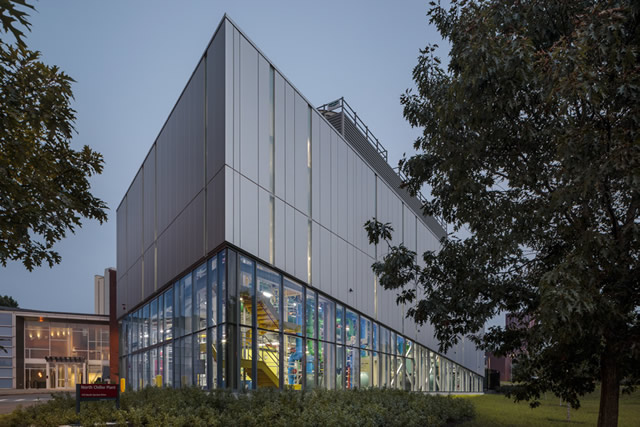
PHOTO © SCOTT BERMAN
Another standout: the Ross School of Business at the University
of Michigan, completed with a major addition and renovations in
2016, is a set of buildings and forms with distinctive exterior forms
and finishes. The overall look of the business school complex is one
of variety as well as unity—the design firm was Kohn Pedersen
Fox—for a diverse set of spaces, from classroom halls to a parking
structure, over a city block.
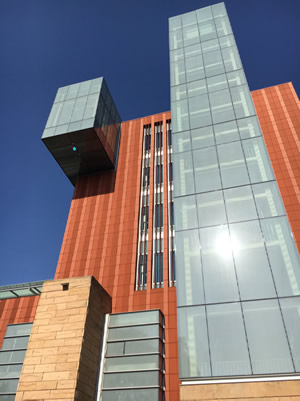
PHOTO © SCOTT BERMAN
The façade features a projected cladding of textured, red terracotta
tiles—they form a rain screen that sheds water and allows for
evaporation—sitting above a base of sandstone, all in addition to
large expanses of high-performance glass. The glass allows in plenty
of daylight, reducing the use of artificial lighting, an exterior component
that, like green roofs, contribute to and signal the sustainability
of the business school complex. Sustainable systems there include a
heat recovery wheel, natural materials, and stormwater retention.
Finally, as such examples show, building envelopes can take
countless forms in differing materials to meet important, varied
needs on campuses today. There are many options. As Weinzapfel
adds, “with careful detailing either traditional or economical
industrial materials can complement both performance and architectural
expression.”
TWO TIPS ABOUT
BUILDING ENVELOPES
- Inform building users on how best to operate components like
windows and exterior doors, as Chatham’s Fowler says. For example,
leaving open the windows and doors of a highly efficient, or tight,
building envelope lets in humidity. Getting it out of such an efficient
envelope is difficult, placing extra demands on air exchange, humidity
control, and condensing units.
- Bear in mind that a high-performance exterior envelope that meets
a range of important needs, from energy savings to building user
comfort to aesthetic expectations, “does not have to mean high cost,”
as Weinzapfel says.
This article originally appeared in the College Planning & Management October 2019 issue of Spaces4Learning.